I’ve hinted at the big project that’s underway on the back of our house. Here’s the halfway update! I’m planning to share the finishing touches once it’s done, hopefully before it’s freezing outside.
We’re turning the back deck into a screened-in porch.
(Note the scary guard dog in many of these photos!)
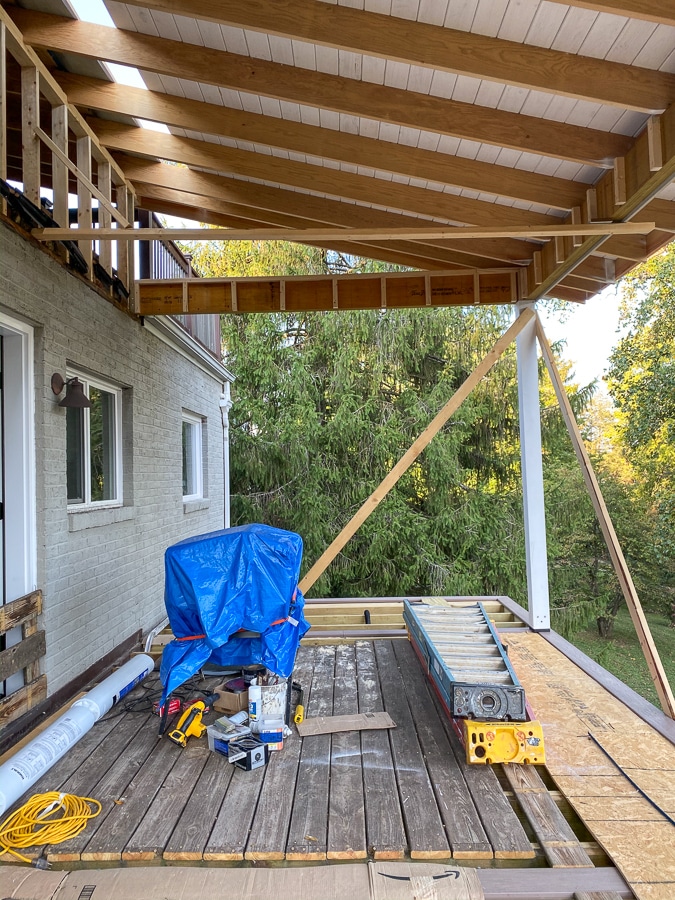
Here’s a look at the before
Before: a super tall, rickety deck. This deck was actually new in 2014 but the wood was already splintering, the railings a bit too loose for this mom’s liking, and the zig zag screw lines drove Thomas nuts. (Also I think this spring photo was the only time in history the backyard hill had green grass. That’s another big yard problem Thomas is still trying to fix!)
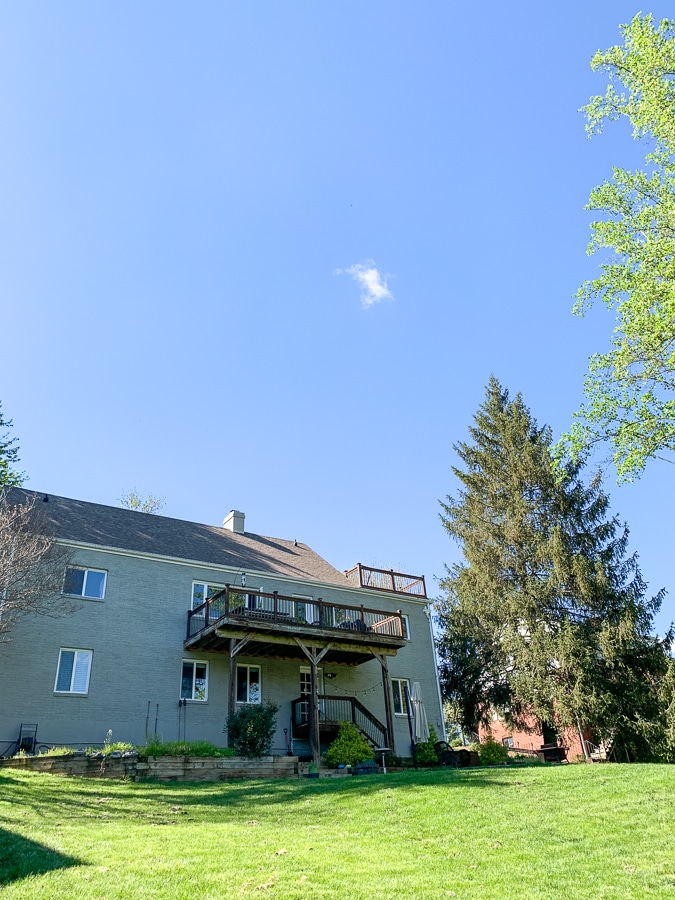
Why a screened-in porch?
To keep cozy furniture clean and dry
- When I first moved into this house I put our nice couches on the deck. I would wake up in the morning after rain and find nails and gunk and leaves that had fallen off the roof all over them. They started to get stained, and of course the cushions were always sopping wet.
- After putting in a patio in 2016 I moved the couch down there and keep the cushions inside.
- Since moving the comfy seating off, we have used the deck for eating and grilling – that’s about it.
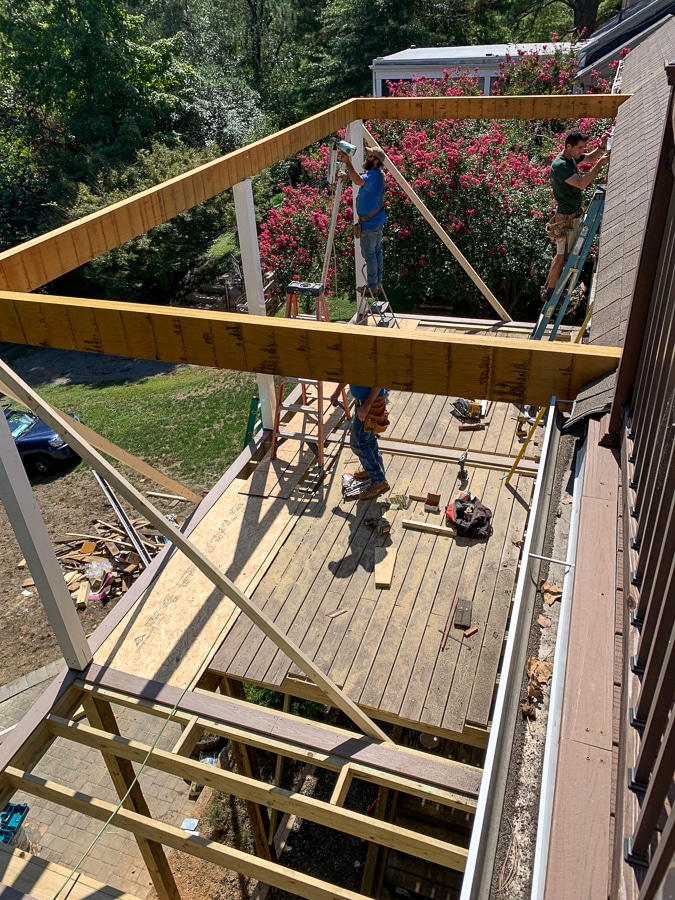
I know the joy of a roof overhead from my last house
If you recall back to my previous house, the porch we built off the back transformed the main level of the house. It was a three-season room, and we lived out there. We knew the deck inn this house could be so much more. And of course, Thomas (who is a builder) could do a lot of the work.
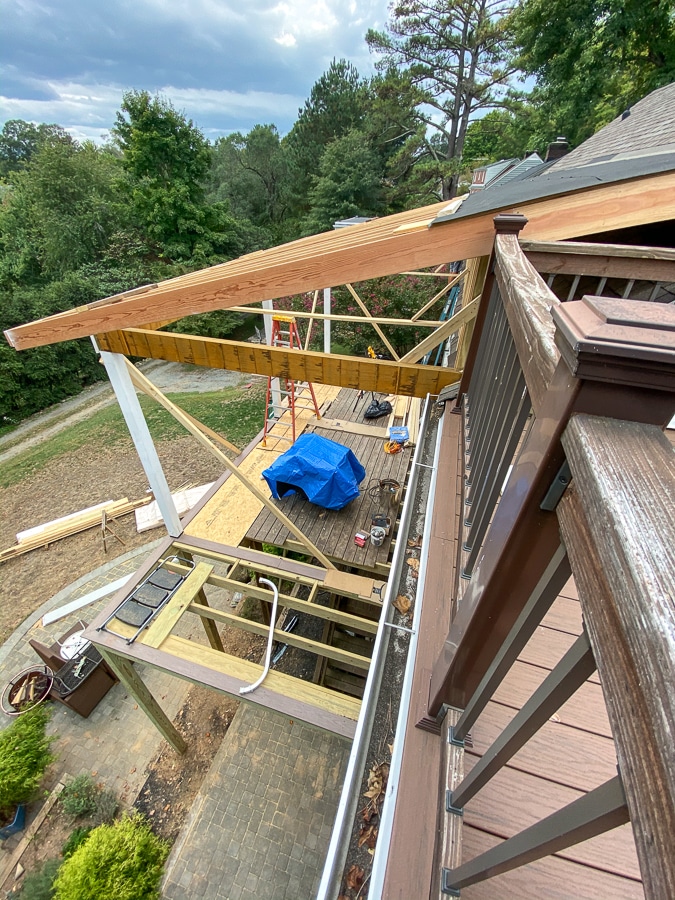
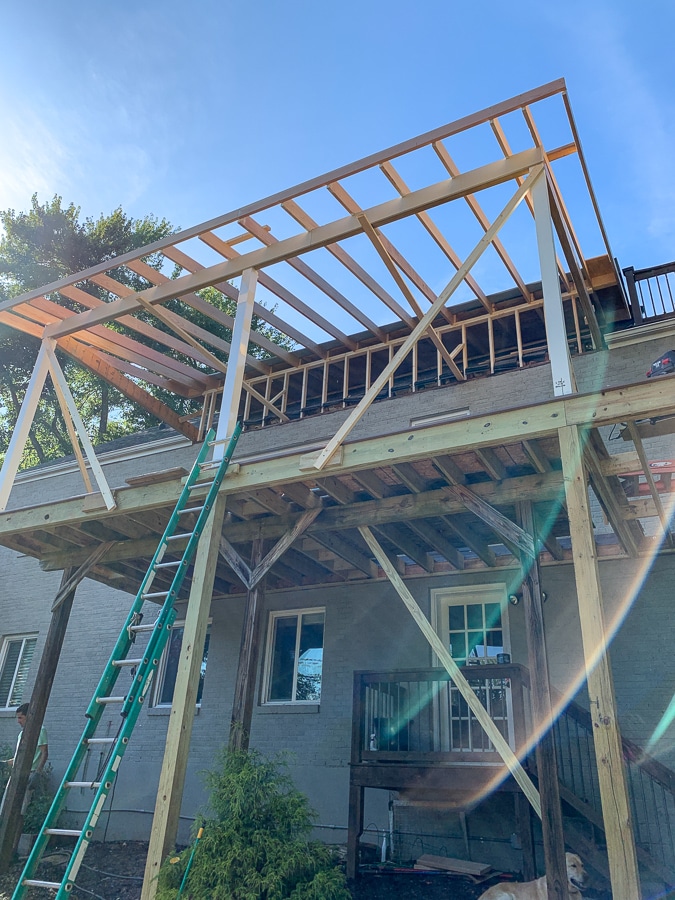
What we’re adding:
- 3 new posts underneath to carry the roof load
- 1 foot additional depth
- A small grill deck to the side that won’t be covered so the grills can blow smoke up
- A roof (!)
- Composite flooring
- Metal railings
- Screens
- Uplighting in the rafters
- 2 sun shades
- 2 fans
- A heater (we think…)
- A TV for watching football while grilling (you can guess whose wish list that was on!)
- A round dining table
- Our comfy seating, possibly with the addition of a corner piece
The roof line is 9′ tall to try to preserve the view from our main floor. When you stand at the front door, you can’t see the roof, which was important to me. We were also going to do skylights, but after the roof was filled in, we decided we had enough light and didn’t need them.
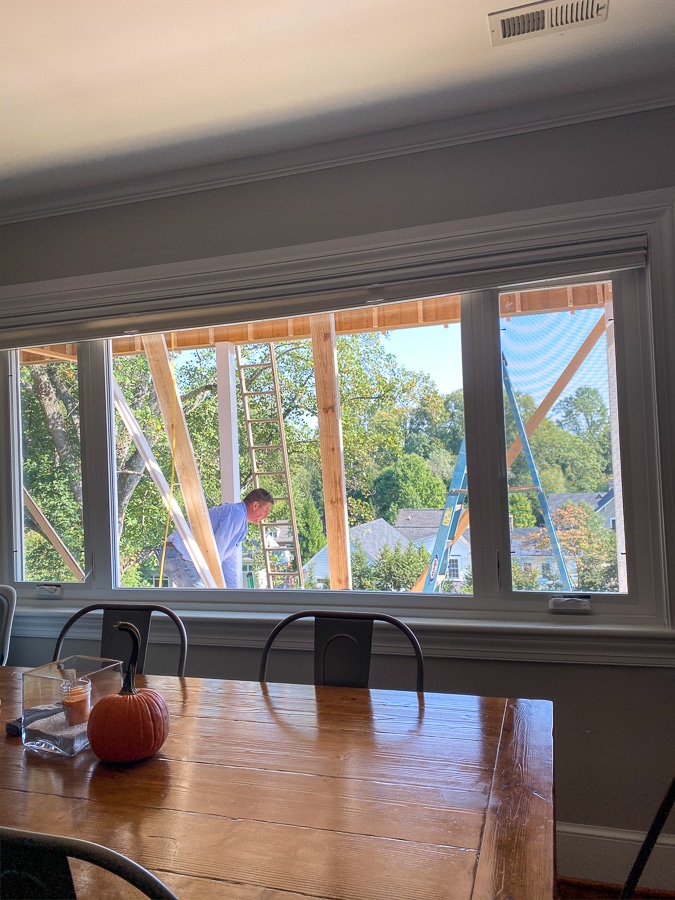
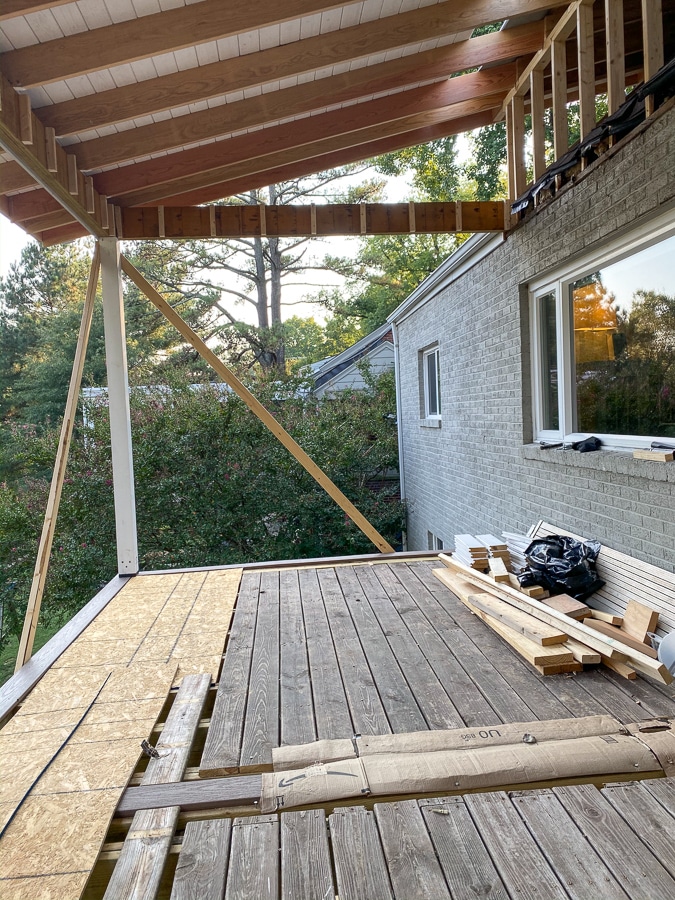
I’m dating our builder 😉
Thomas is managing the project through his company, Sun Structures, and had some help from his carpentry crew for a week when they were between bigger projects. Thomas is doing a lot of the detail carpentry himself, when he has time. It’s been so cool to see his company in action, and we’ve had fun communication as if I’m the homeowner and he’s the builder.
Ms. Younger,
I’ll have your estimate to you on Thursday. Could you please review so we can go over the contract by Friday?
Thanks, Thomas
While Thomas doing a ton of the work and managing the project himself is saving us a lot of money, it’s also taking longer than usual because he’s trying to fit work in the late afternoon and weekends. I have no idea when it will be done, but I’m really hoping in time for Thanksgiving! (Hint hint T!)
Doesn’t he look hot in his tool belt?!
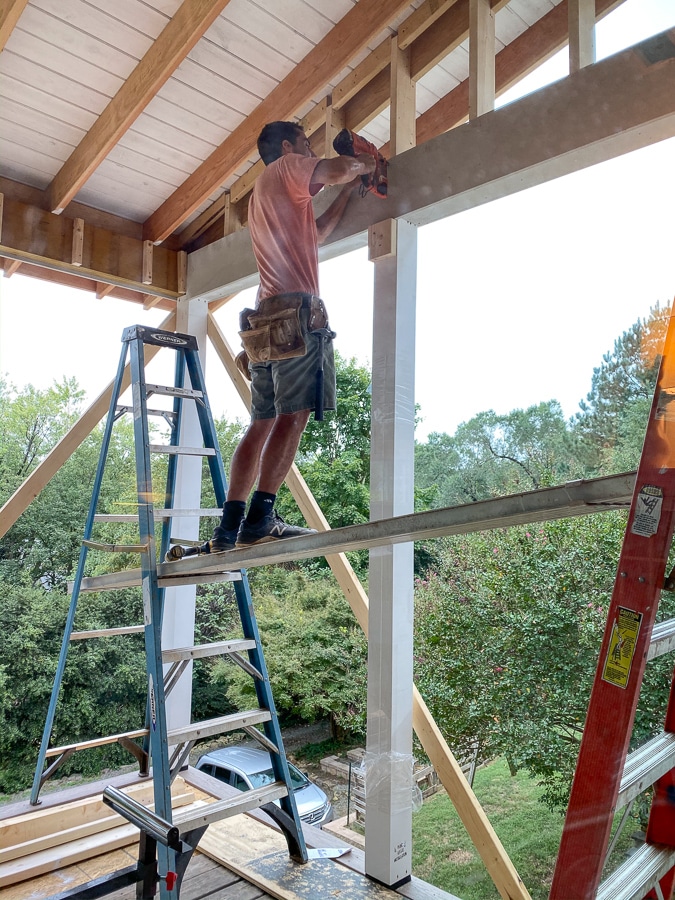
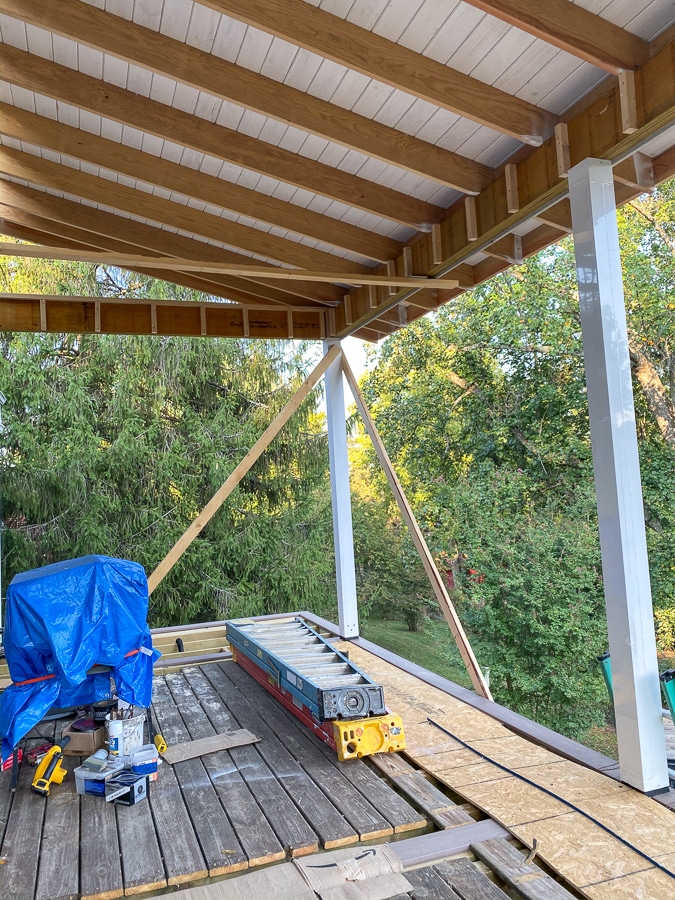
Here’s how it looks today
Getting so much closer, but still a lot to do! (Roof shingles, shiplap upper wall, electrical, lots of trim work, flooring, railings, screens, paint.)
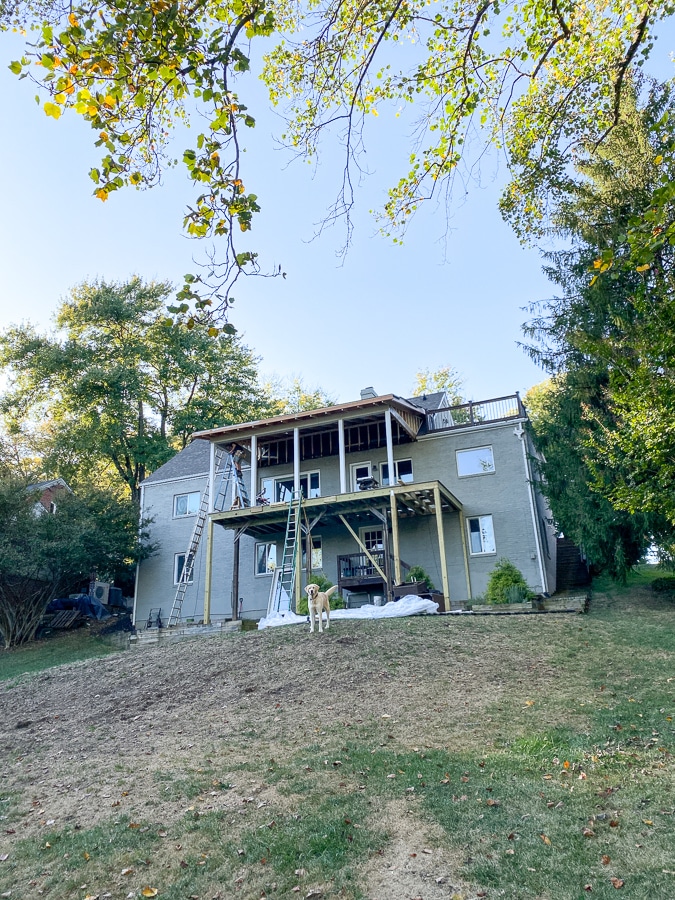


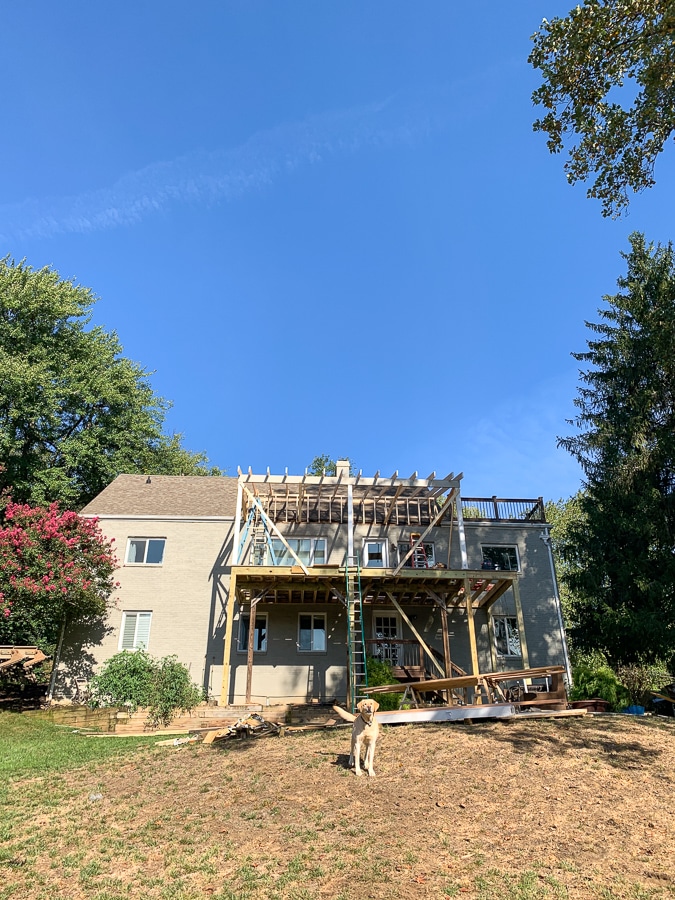
Charmaine Ng | Architecture & Lifestyle Blog says
So exciting! You guys have made great progress, can’t wait to see the final product. 🙂
Charmaine Ng | Architecture & Lifestyle Blog
http://charmainenyw.com
Amanda says
This is so exciting! I can’t wait to see the finished product (I loved the screened porch on your las† house)!
Tonya says
I already know it will be gorgeous!
Donna says
After seeing all these great pics, I might have a little bit of house/neighborhood/tree envy. lol And you are so lucky to be married to a builder. 🙂 Can’t wait to see the ‘all finished’ post!
Laura says
Your house is so beautiful. I never realized it was brick – looks like a chateau!
Jamie says
Its always fun to see your significant other in their element! I love seeing my guy in action too:)
Tracy says
I’m so excited you’re doing this! It’s been a dream of mine to turn part of our deck into a 3 season room. I can’t wait to see the finished project! Good luck with everything.
ps In this instance I wish my husband was a builder instead of a CFO!
KathEats says
Haha!
Jeanie says
So cool that Thomas can do the work himself! Can’t wait to see the finished project.
Jenny says
Looks like it will be awesome! Are you going to add steps down to the backyard? Were there steps before?
KathEats says
Nope and nope. It’s way too high. While steps would be convenient it’s also very secure feeling without them.
Cathy says
My husband is also a carpenter! I love watching him work, it always amazes me! I hope it’s finished by Thanksgiving, it will be really nice.
Lauren says
I can’t wait to see the finished product! I’ve been wanting to do this with our deck but my husband didn’t think we could make it work with our roofline (similar to yours). Hopefully, I can show him this and convince him haha.
KathEats says
Ours is called a shed roof – it’s pretty simple. The downside was that we did have to add additional posts to the bottom of ours to support the roof weight so it wasn’t as simple as “adding a roof to the deck” but you still save if you have infrastructure already there (esp if you don’t need new flooring and can re-use the railings.
Stephanie says
I’m just curious what color and type of composite deck boards you ended up using? They look beautiful in all your later pictures that have the finished covered porch. Given all our extra time at home we are looking at getting a deck put in sooner than we had anticipated and the options seem endless. Thanks!
Kath Younger says
It’s Wolf “Weathered IPE” 🙂
Erin Freeman says
Love love love your porch. We would like to do the same type of shiplap ceiling. There are so many choices/brands, etc. Do you mind telling me what type of shiplap you used? Also, did you have to put plywood down first so the nails wouldn’t go through the shiplap and then through the roof? I know the shiplap is pretty thin but maybe you used a thicker option.
Kath Younger says
The ceiling is actually V-groove pine not shiplap. The material we used is 1.5” thick but you can also do 3/4 of an inch plus plywood.