The cabinets are painted, the countertops are in! Here are our kitchen renovation materials and a progress update!
(Wait till you see this view with the backsplash and floating shelves!!!)
We are on the home stretch of our renovation!
(Get it!? home stretch!)
This is one of the last renovation updates I’ll have before we move in! Since my post last week on our custom cabinets, the cabinets have been painted and the countertops are in! This was SUCH an exciting day.
Thomas told me the countertop install was scheduled for 10 am.
Me: I’ll plan to go over there after lunch so I won’t see them until they’re finished.
Also Me: Strolling into the kitchen mid-install:
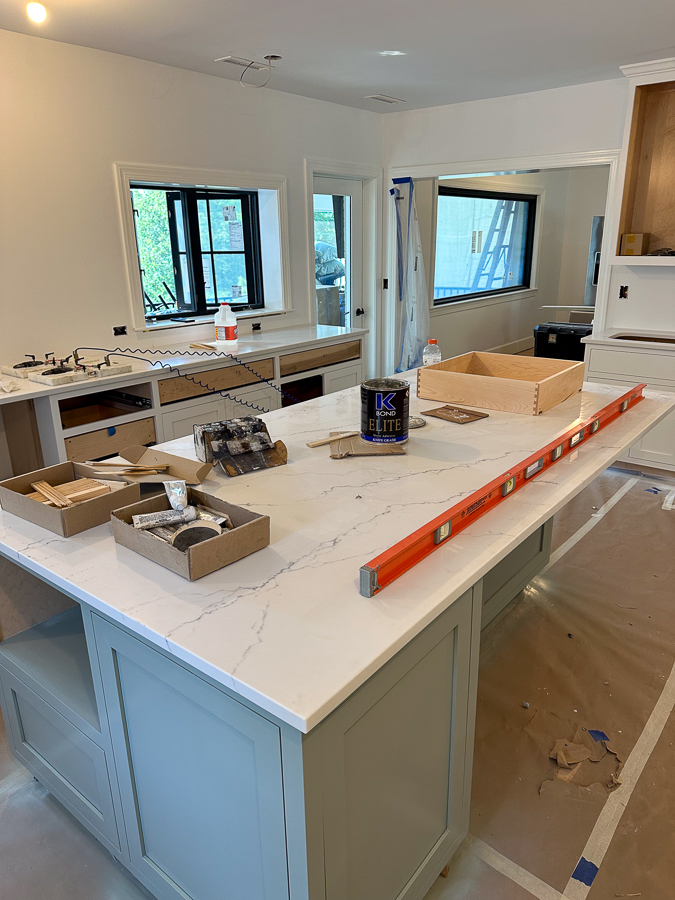
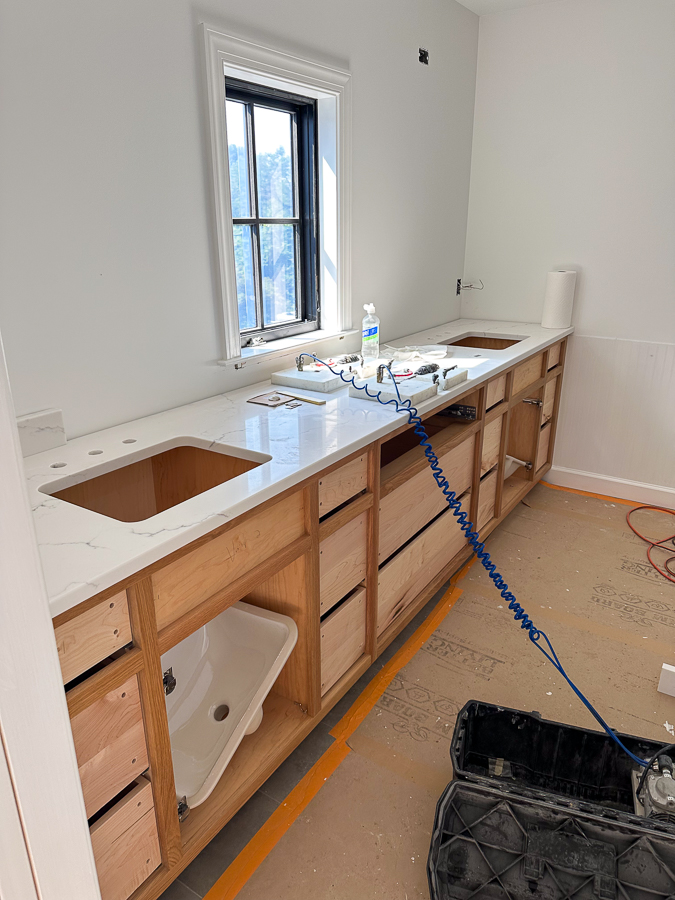
There was a time when I said I didn’t want to set foot in our house until it was finished “in case something went wrong.” Also me: there everyday, twice a day, checking in on the progress! I’m way too type A not to be over there all the time haha.
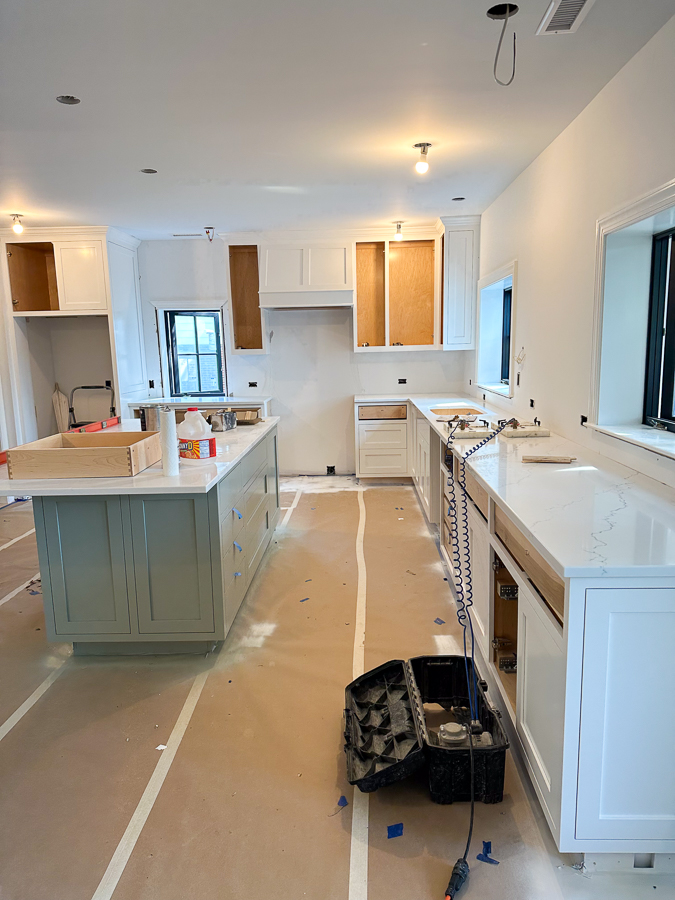
Kitchen Renovation Materials
Countertops
- Brand: Spectrum Quartz
- Design: Intrepid
- Intrepid is a luxury stone designed to imitate the look of high-end marble, with gray veining and subtle details to give it an elegant feel.
We used Albemarle Stoneworks for our counters and were very happy! We knew we wanted a white with light marbling. And it was relatively easy to pick Intrepid out from the bunch they pulled for us. We love them!
Do we have a TON of counter space? Yes. Is that going to be hard to clean? Yes. Am I mad about it? Heck no!
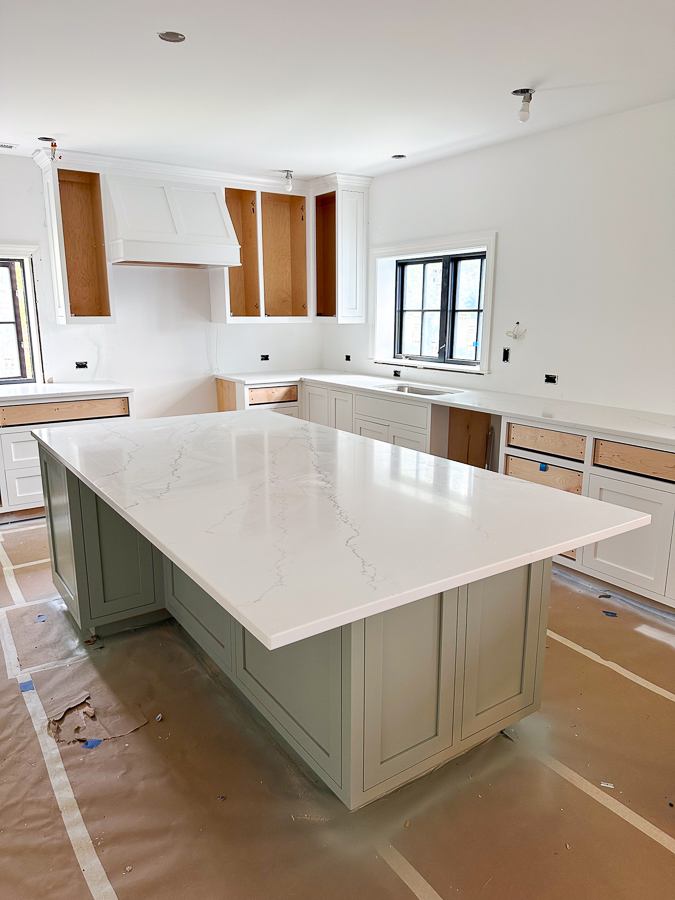
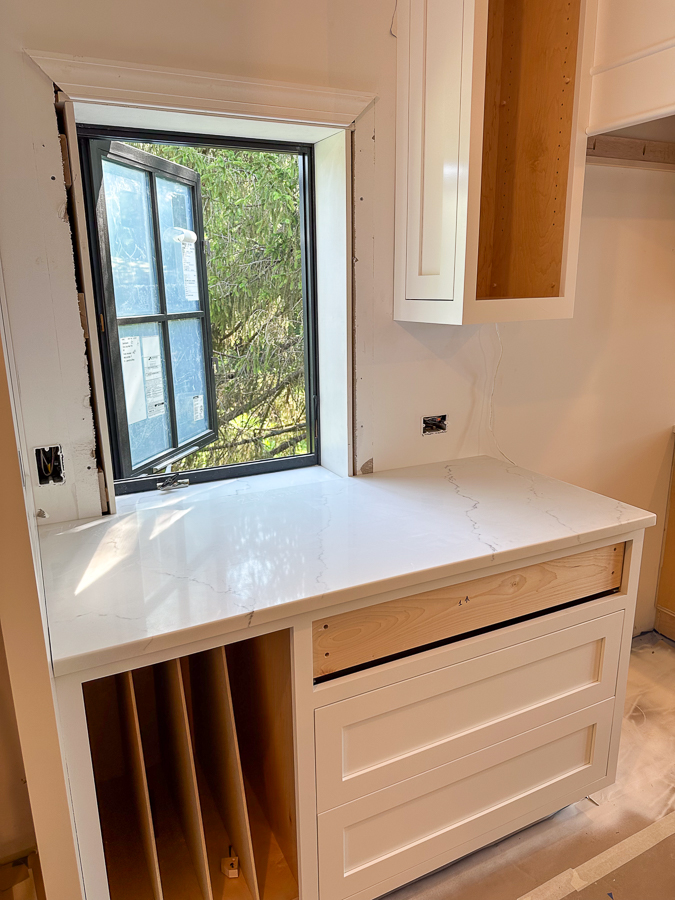
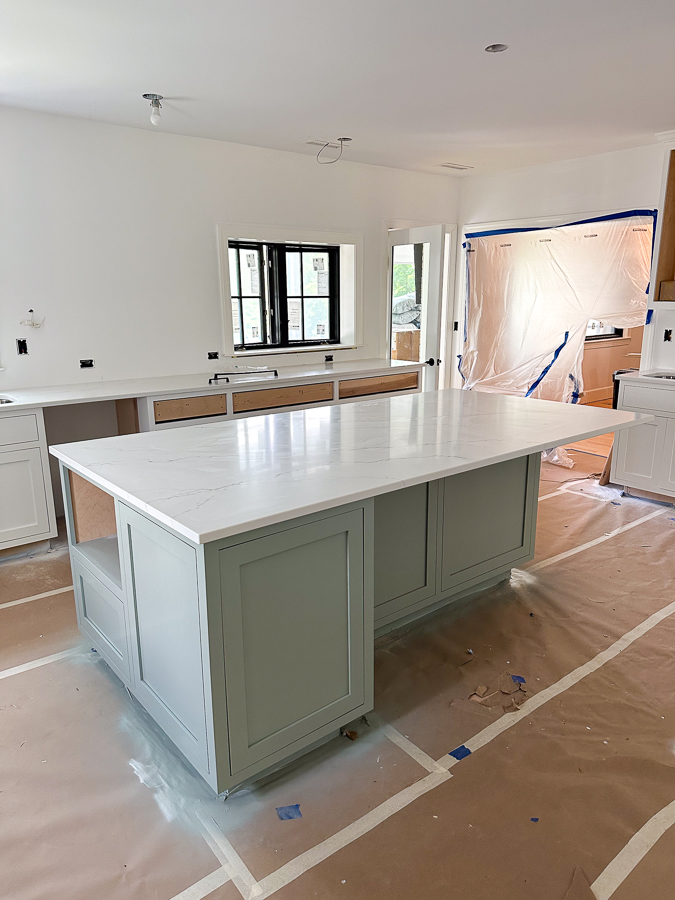
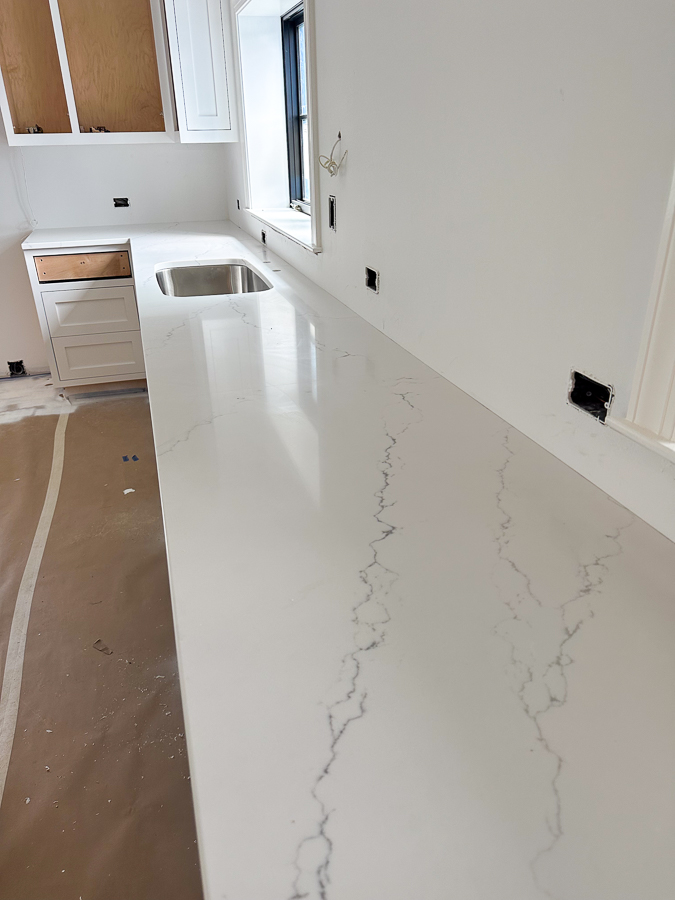
The sink is in too!
Here is the sink we chose. It’s the same one that is at our rental house! SINGLE BASIN CLUB!
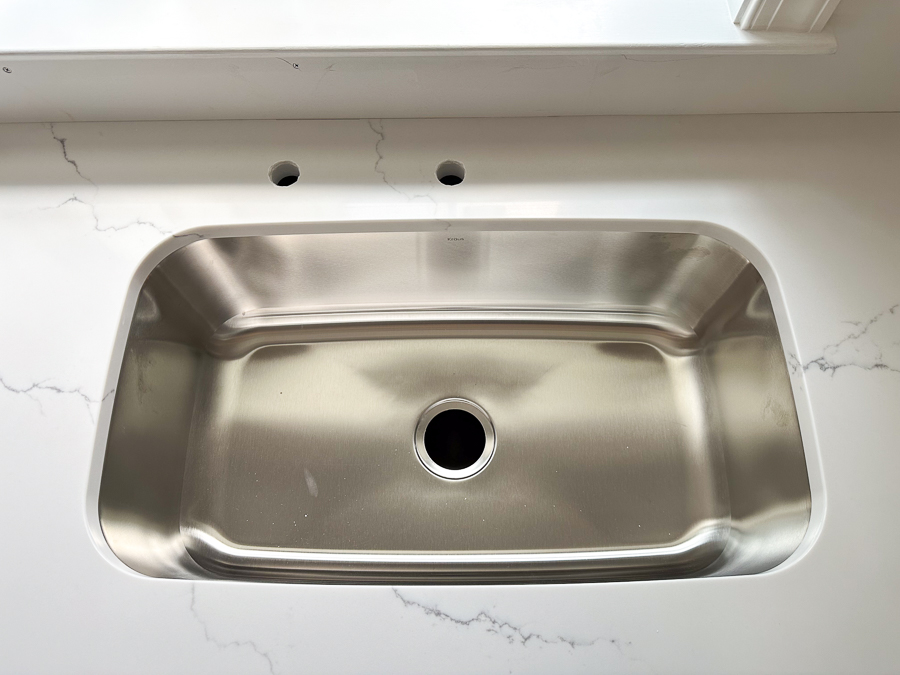
The Coffee Bar
This side of the kitchen is a coffee bar, barware storage (in upper cabinets) and an appliance garage to the far right. Plus a drink fridge in the middle of the base cabinets!
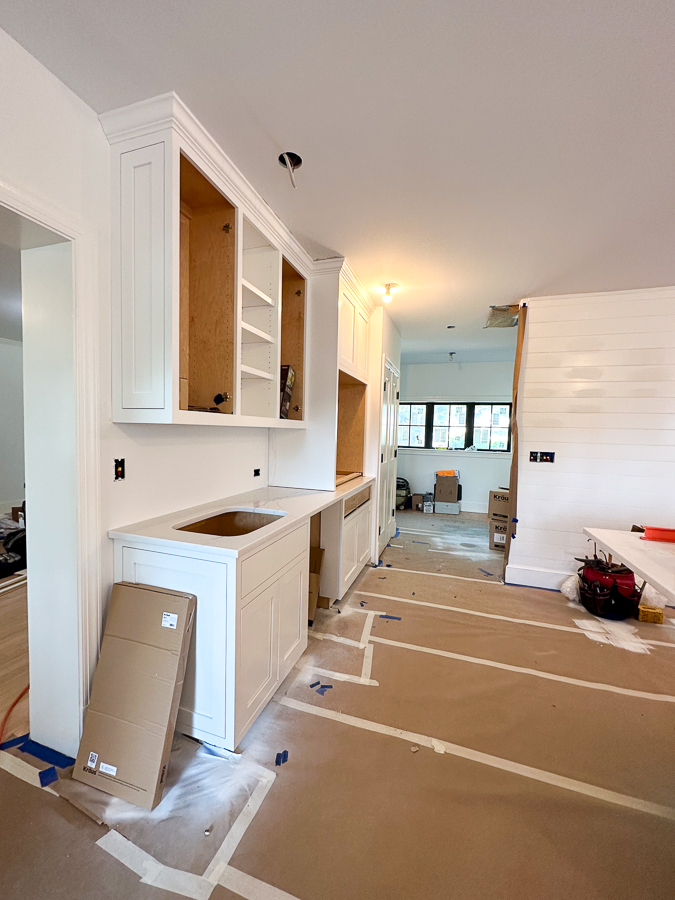
This bonus sink was a total splurge! Here’s the sink model and the faucet going in (which matches our kitchen faucet). We also have filtered water here so we won’t have to trek to the slow fridge water dispenser for the good stuff.
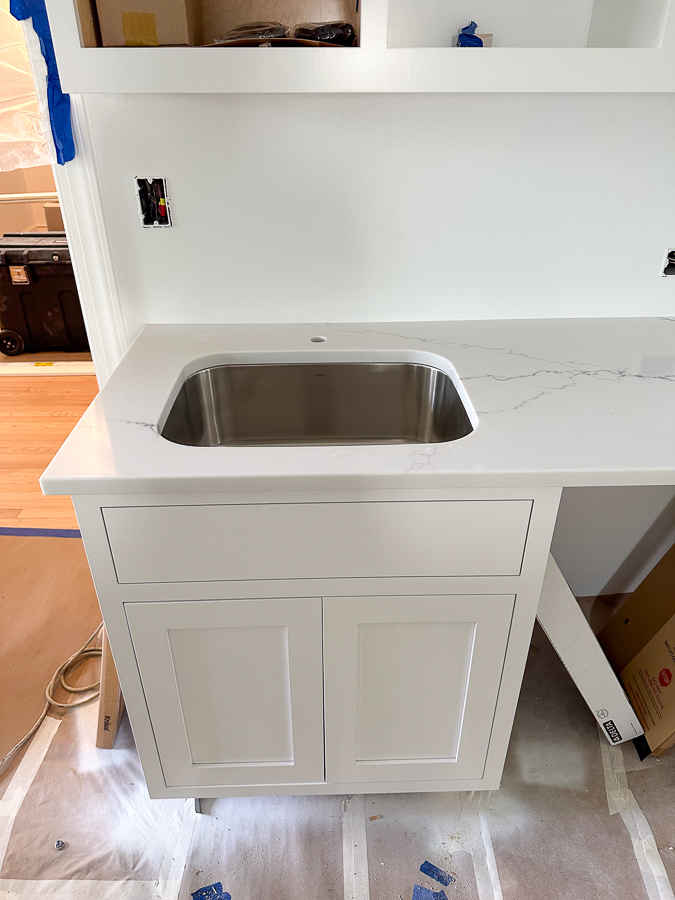
Hardware
The hardware isn’t on the drawers yet, but we chose Amerock Blackrock (although slight chance this changes due to the cost of the 8″ pulls!) Knobs to match for the cabinets.
Paint Colors
Cabinets + Walls + Trim: Benjamin Moore Chantilly Lace
That wall will be covered in tile very soon!
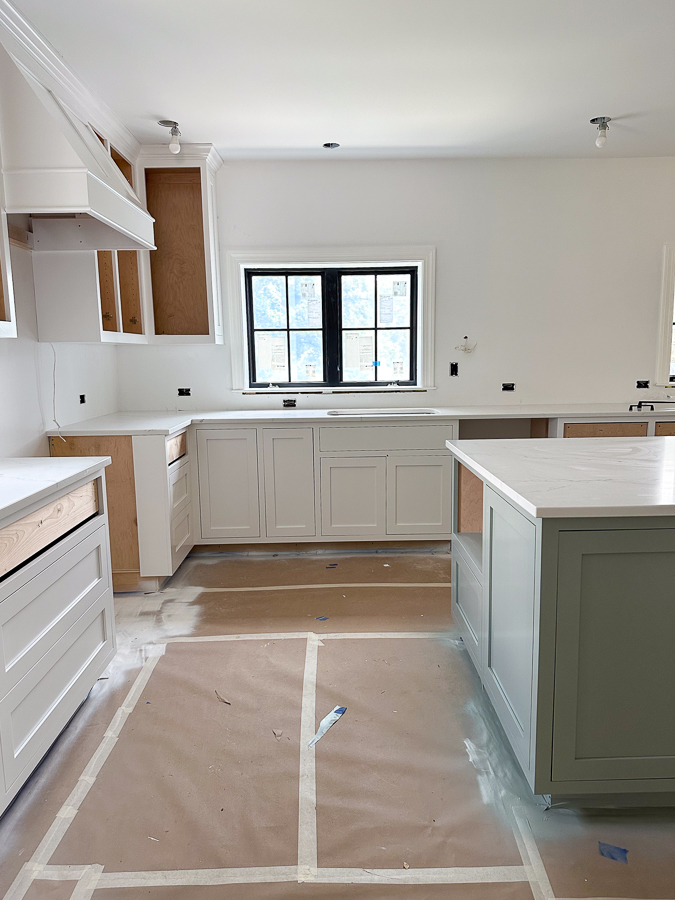
Island Color: Benjamin Moore Castle Walls
The green island paint color was a recommendation by my friend Danielle who owns Danielle Coccomo Design. I took her some of the blues and greens we liked and she recommended Benjamin Moore Castle Walls. We are in love with the shade! Our cabinet painter said “this green is everyone’s favorite” (I’m taking that as a good thing haha.)
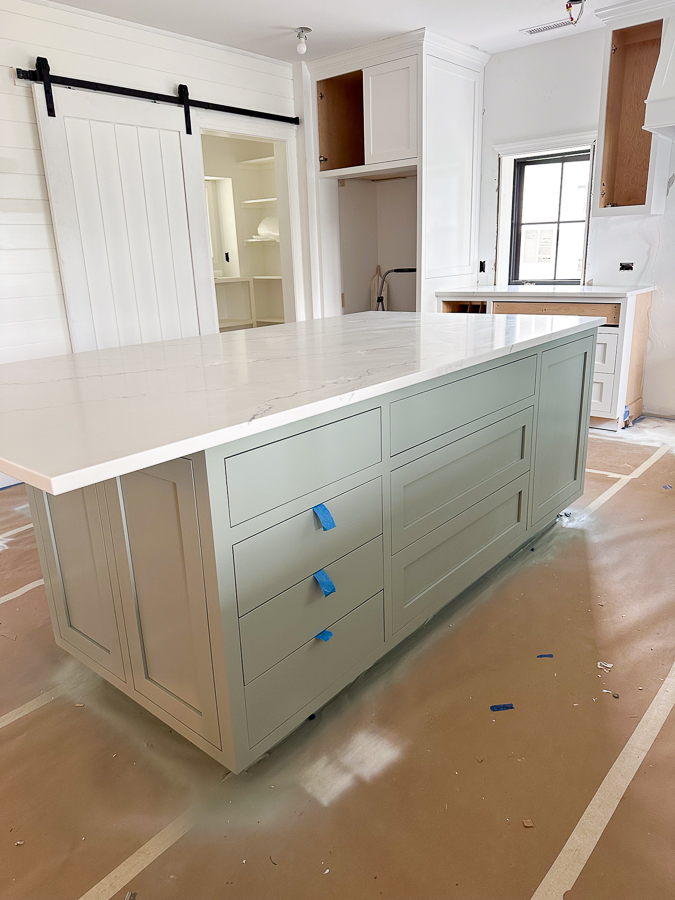
Inspo Picture
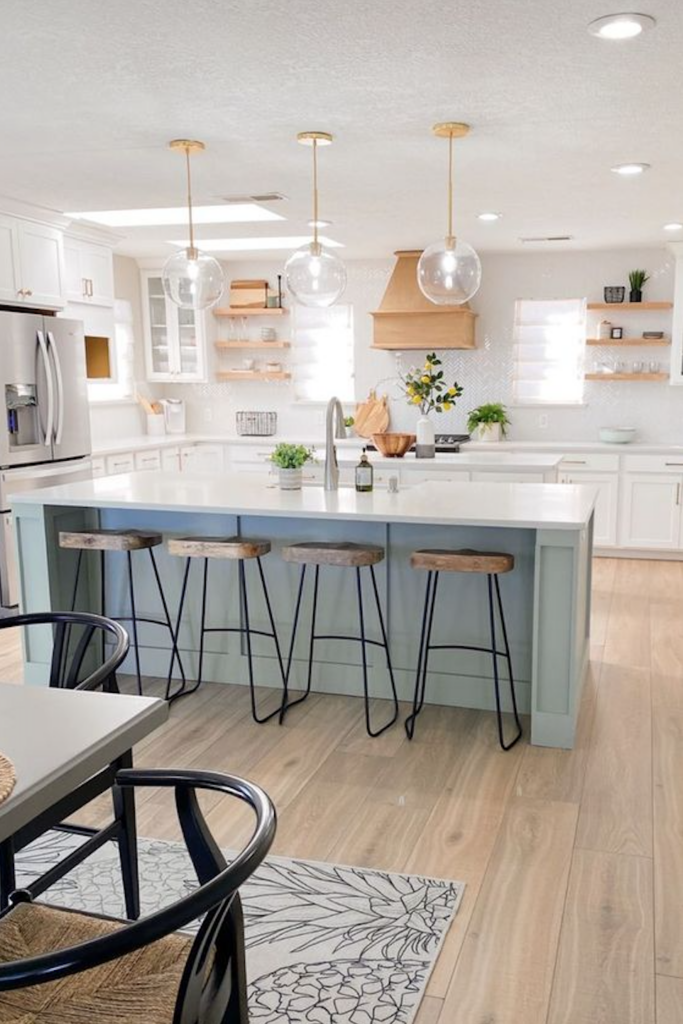
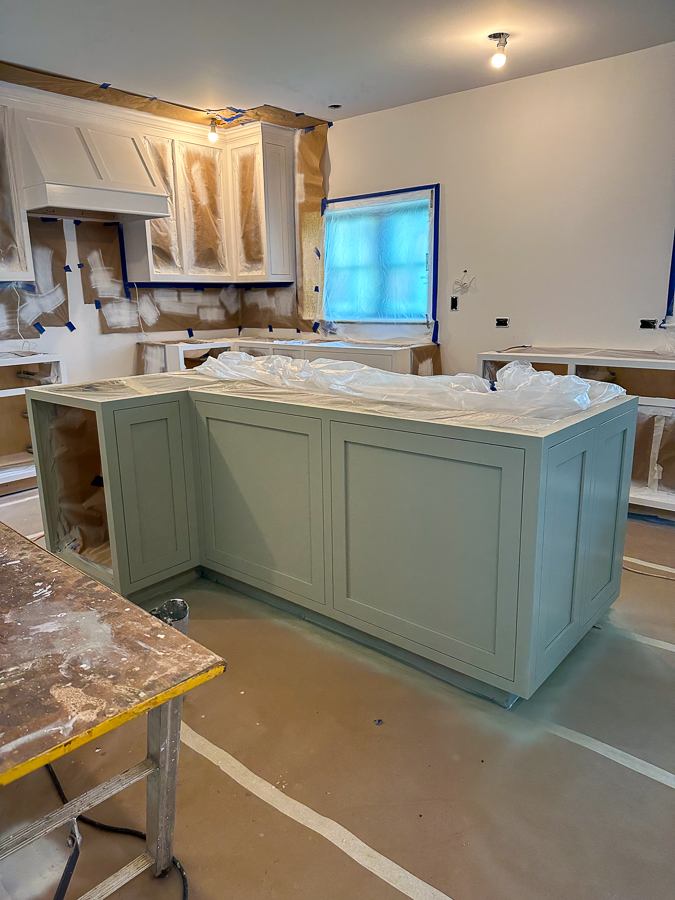
Primary Bath
We used the same countertops upstairs for a cohesive feel. I really like a house that has a similar feel room to room. We did go with the oak vanity, but decided to keep the counters the same. No need to go too bold or dark!
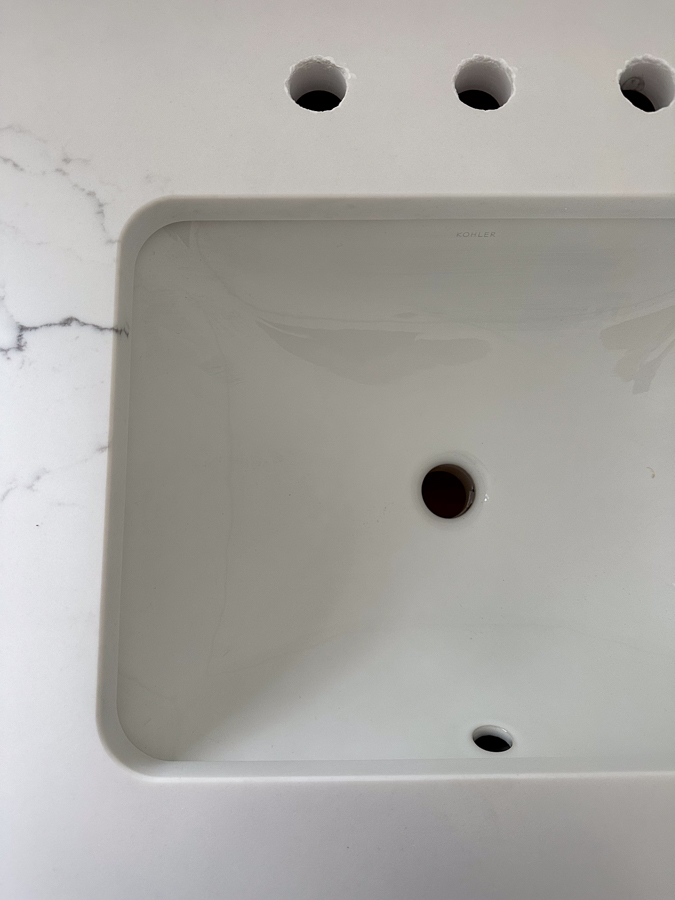
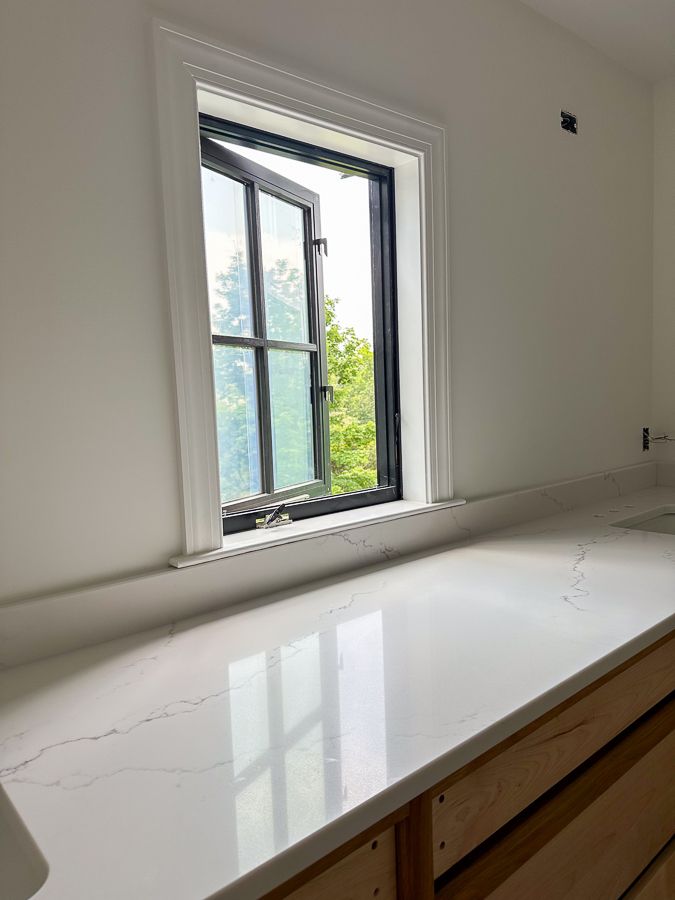
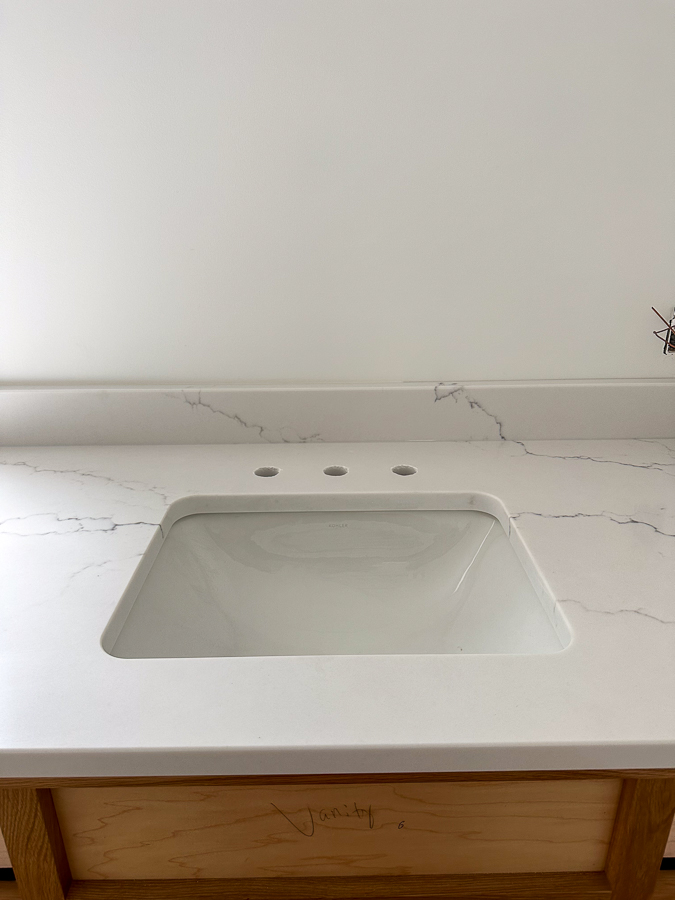
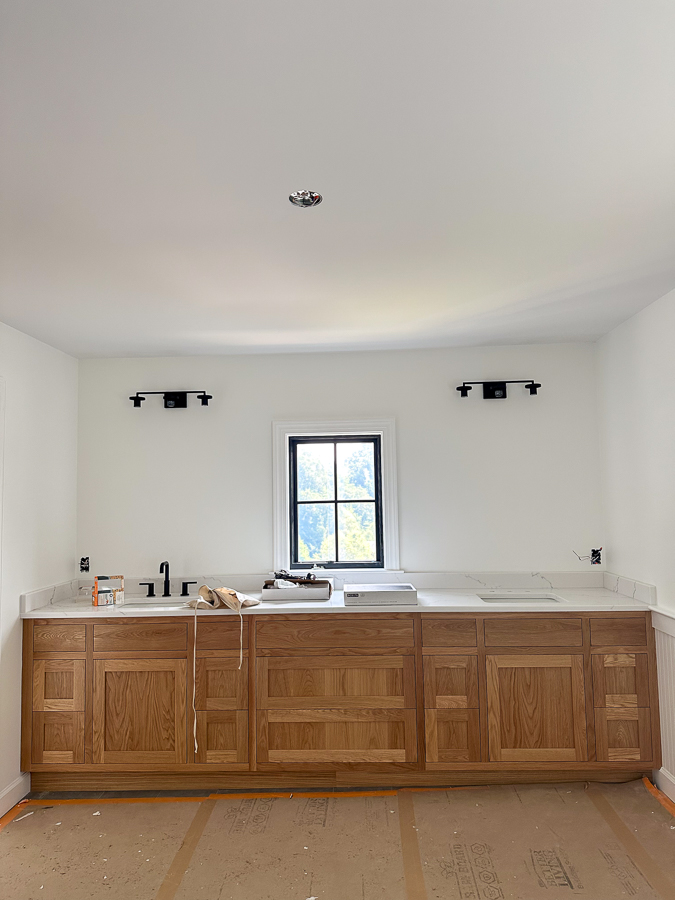
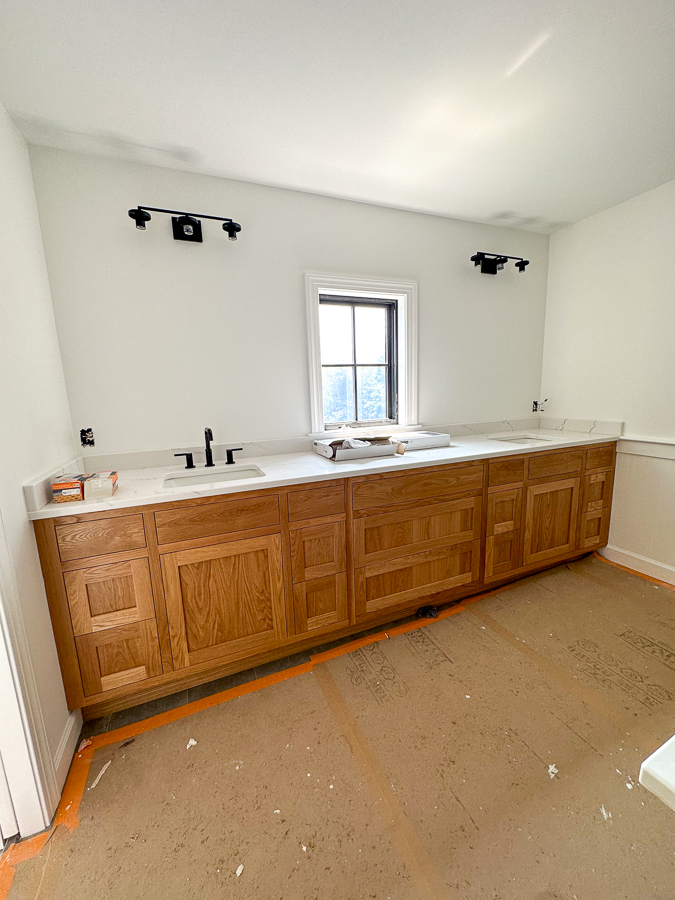
The tub got the same quartz for its topper
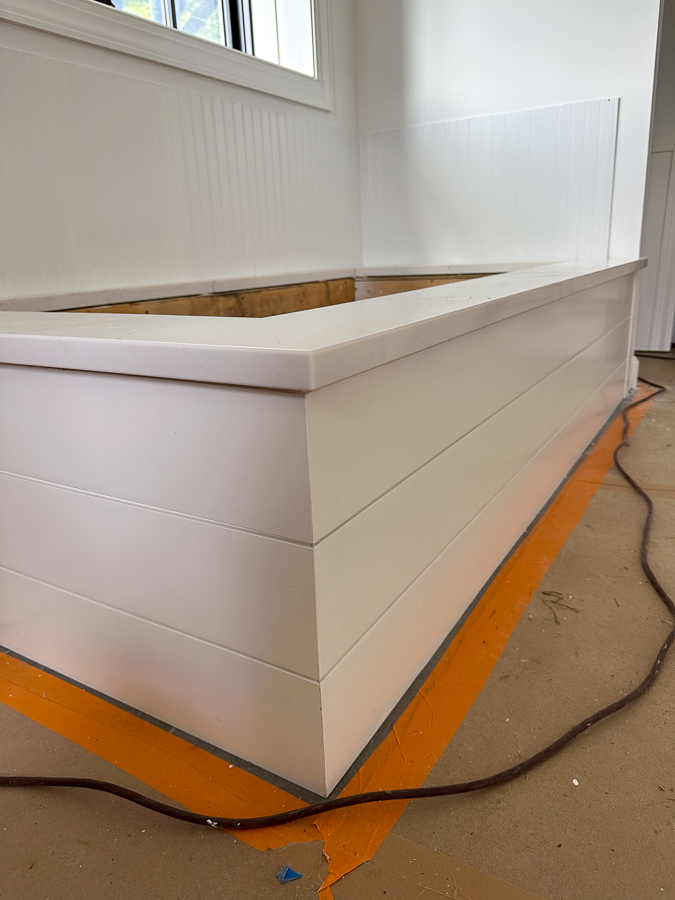
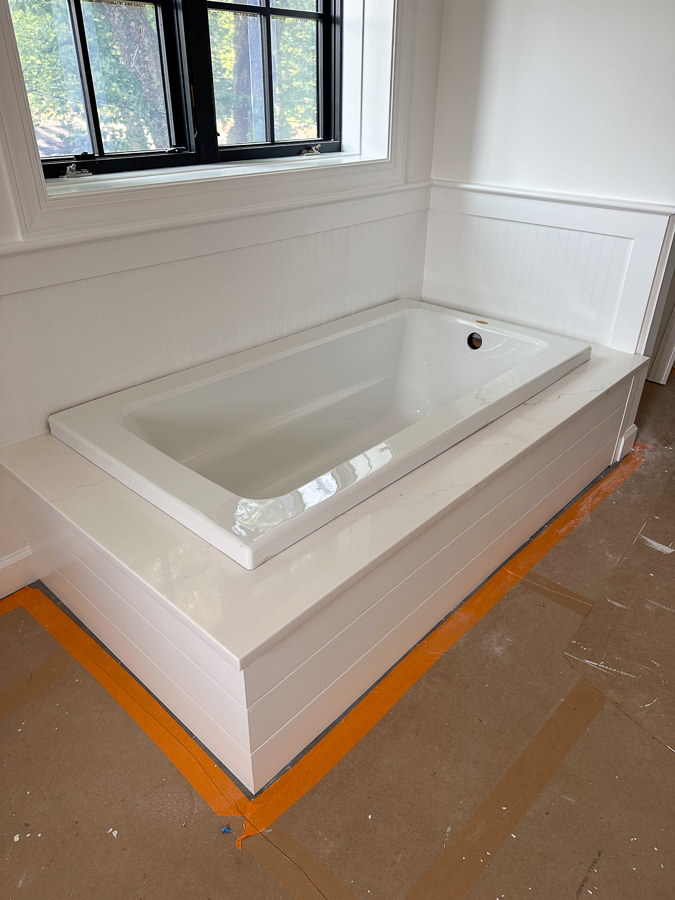
Sinks + Faucets
The sinks are in too! We love them. And just for fun, I unpacked the faucets and set them in the holes to see how they look.
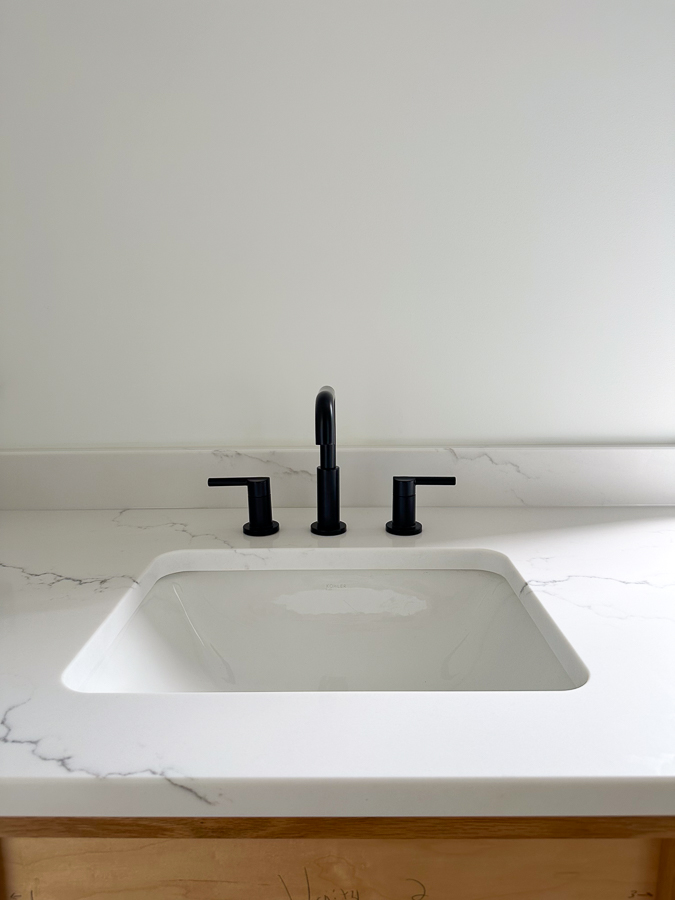
All the finishes either complete or in progress:
- Sinks by Kohler
- Faucets Nicoli by Delta
- Mirrors
- Lights: Pottery Barn Rhodes Triple Tube Sconce
- Vanity knobs
- Beauty rings
- Hickory hooks
- Shower head
- Tub faucet
- Towel warmer
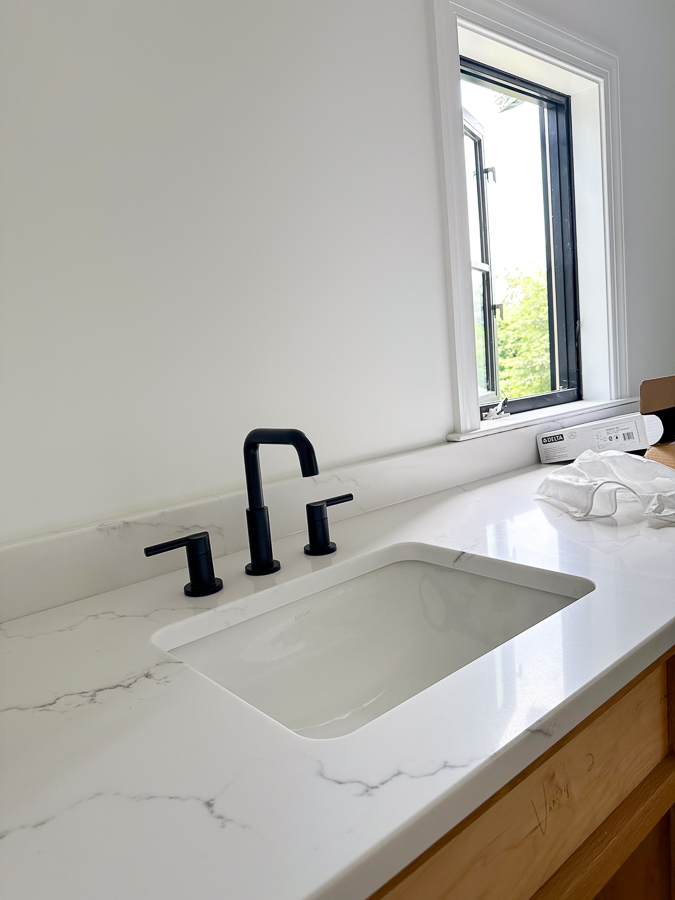
I can see clearly now!
Thomas has been pulling off some of the window stickers. What a different 2 layers of film make!
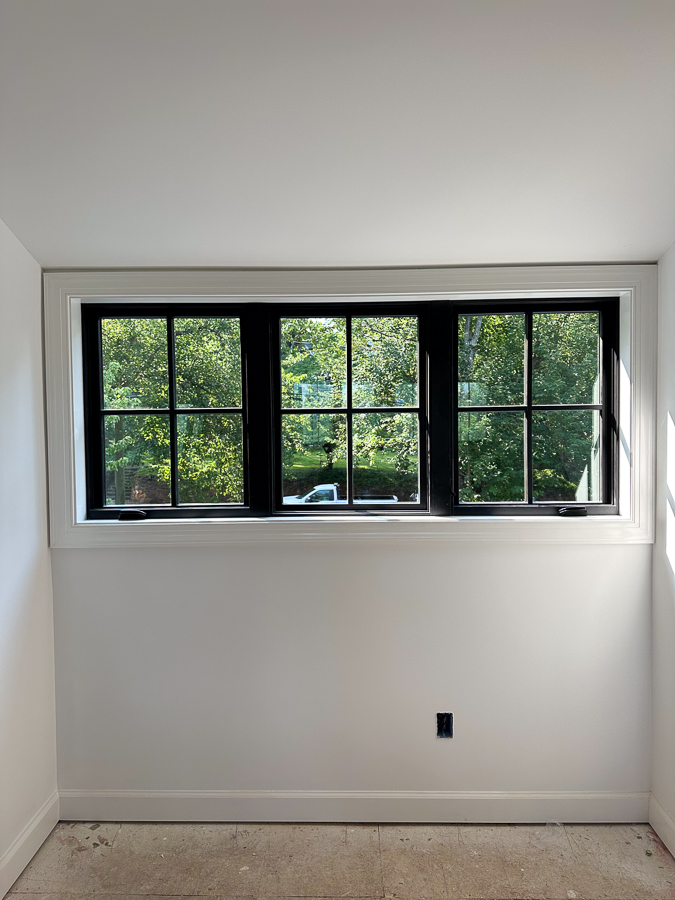


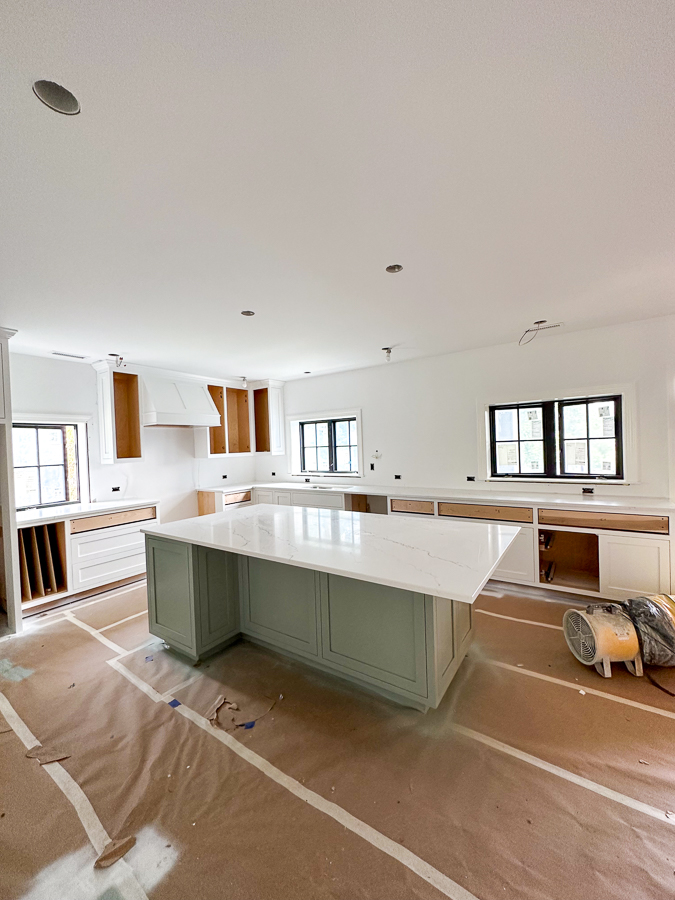
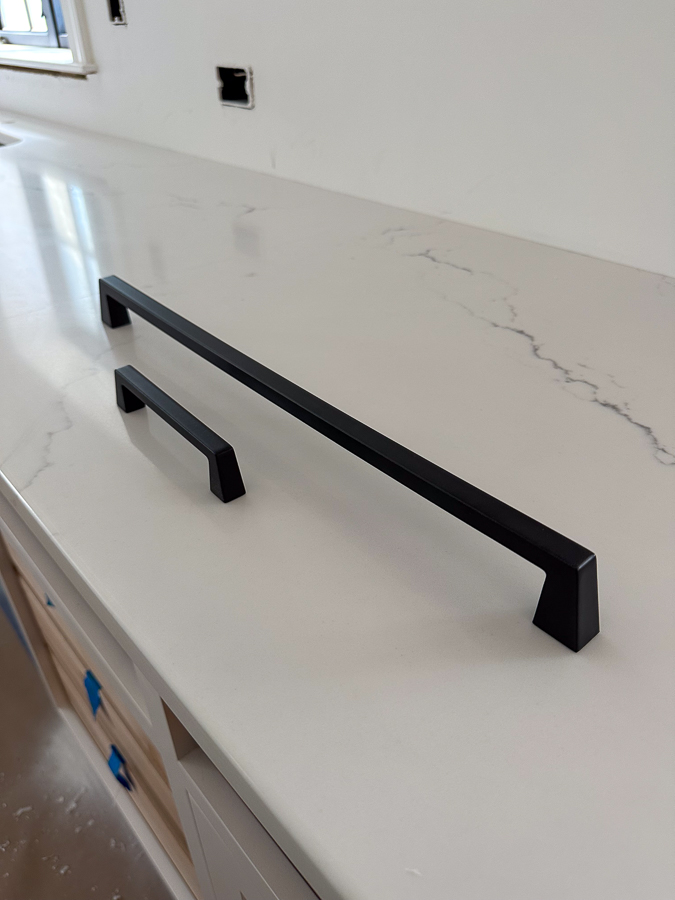
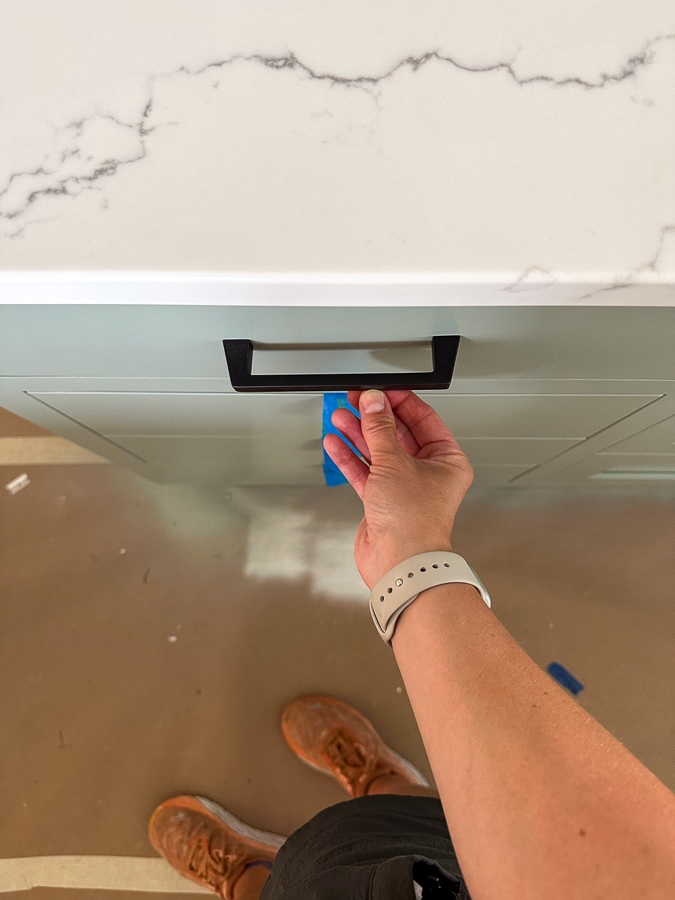
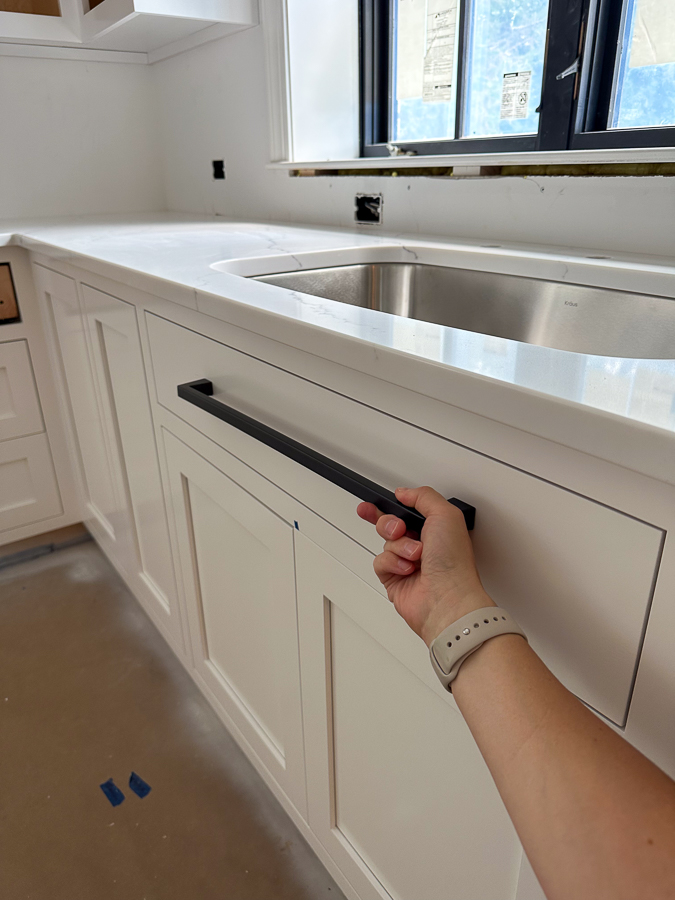
Nancy says
It’s going to be so gorgeous — how exciting!!!
Angie says
Love it! Those windows are stunning. And the kitchen WOW I really like the countertop to the left of where the oven will go with the window, looks like a great space. Enjoy your move in.
Kath Younger says
Thanks!! I’m going to love having that light for cooking + photos. And the backsplash is sooo pretty there too!
Barbara says
Good choices!
Maria says
I love the island color! I hadn’t come across this color before, but it’s really pretty. We did a similar color, SW Evergreen Fog, on our powder room vanity. I’m so impressed by how much your kitchen resembles the inspiration photo! Everyone involved absolutely nailed it.
I visit our new build once every week or two weeks because I get so nervous that our choices didn’t work out. So I send my husband over to investigate, haha! When I heard our hardwood floors were sealed and finished, I absolutely sent him right over to send photos…I couldn’t go in person. Same with our fireplace!
Kath Younger says
It’s so scary to see it come to life! Most of the time I’m happy but there have been a few things I’m like “WHOA that looks different.”
Carolina says
This looks beautiful! I am in the process of finalizing the design for our remodel and seeing your progress makes me so excited for the outcome. Is your hood made by the cabinet maker? That is one item I am having trouble finding.
Kath Younger says
The wooden part of the hood was made by the cabinet maker, yes. And then the metal hood “machine” part slide up in there. I believe he had the specs of our particular hood to make the cabinet to fit (but I’m not 100% sure on the details).