I have some home updates for you about a home renovation we’re planning and why we’ve decided not to move!
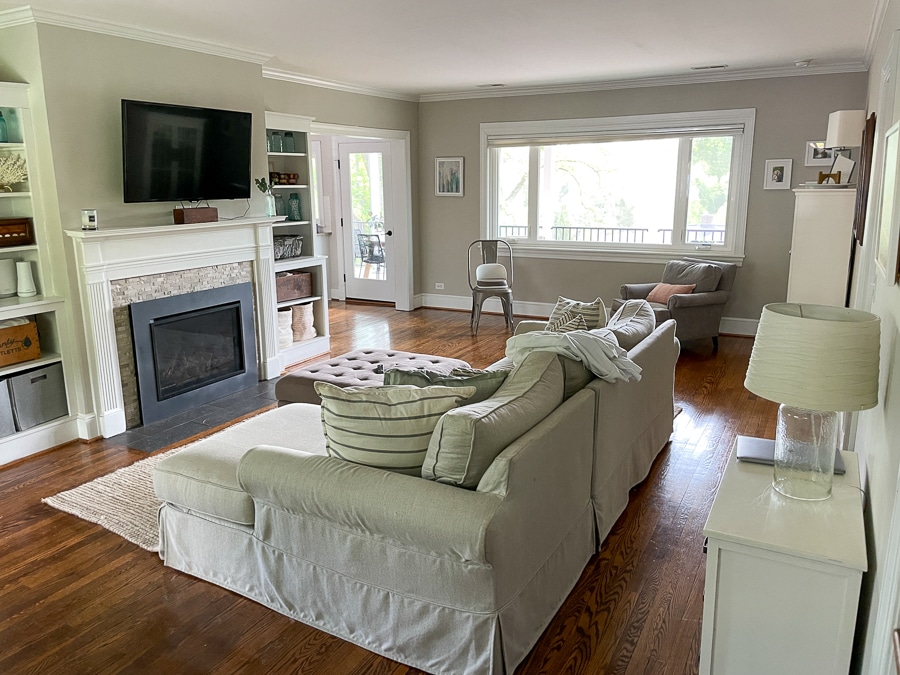
I love a good, juicy home post!
They’re my favorite type of posts to read from other bloggers. So here’s where we’re heading.
Since the day Thomas moved into this house, we’ve been talking about our long-term house plan. If you didn’t know, Thomas and his dad are general contractors at their company, Sun Structures, where they do custom home renovations and new builds. Naturally, it seems like Thomas should build his own home someday, right?
Thomas actually did buy and renovate a fixer upper as his first house. He did most of the work himself, including a new kitchen, roof, and many cosmetic changes. It was a cute two-bedroom cottage that he much improved from when he bought it.
The backstory on our current house
I bought this house in January of 2015 from an investor who flipped the house from out of state. I bought it primarily for its location in the heart of Charlottesville’s historic neighborhood. But also because my “average homebuyer” eyes saw new paint, new kitchen, new bathrooms and was sold. It also has a ton of space and storage. I have loved living here!
Flip on a Budget
When Thomas moved in, he pointed out some of the renovation’s shortcomings. A mediocre paint job, inexpensive windows, tile and fixtures that just aren’t really our style. Needless to say, the house was renovated on a budget to maximize the flip and not as someone’s forever home.
Here is the deck off of our primary bedroom that we would NEVER let a child on because it’s so unsafe. It’s wasted space that we never use. (That’s an old hammock stand in the middle of it). The deck is pulled up because it was leaking below, and the railings are warped.
We’ve Done Lots Of Small Updates (and a Few Big)
Over the years we’ve gradually updated some energy efficient things (Thomas put in three new doors himself) and of course there is our screened-in porch that he built to replace the “new” deck that was already warped and falling apart. We’ve also added a dog patio, a new kids bathroom vanity, gas fireplace, and finished a fitness room in the bottom corner of our basement.
The Circular Conversation We Have On The Regular
For years we’ve had the same conversation over and over:
- Let’s buy land and build
- Where would we do that?
- Kath: I don’t want to live in the country
- Thomas: this location/view/neighbors are great
- Both: ok we will just stay here for now
Where Would We Build?
Someone just paid $700k for a house two streets away from us and BULLDOZED it. That’s how in-demand land in this city is! If we want to build a house, we’d have to drive for it. This was under discussion for a while, until last summer when I had to drive both kids to camp. I spent 45 minutes in the car twice a day and HATED. IT.
I really hate driving; I really love walking. Being in a walkable area is at the very top of my priority list – even more than building our dream home. So as of last summer, building in the country was off the table.
OK, Then Let’s Find A Fixer Upper?
We started to consider buying a fixer upper in town and renovating it. But then the housing market went nuts, and this idea fell off the list.
While there might still be a chance that we find the perfect fixer upper and move in that direction, it seems unlikely given the market. And especially when we think about selling our house and the costs involved (getting it ready for market, realtor fees), it seemed to make more sense to just do something with this house to make it even more of our own.
Another reason we’re not crazy about buying a fixer upper is because we love our house’s view. Even though our backyard is sloped, the view is simply unbeatable. We love the privacy we have being so up high.
If we bought a fixer upper with a street-level yard, we could easily have no view plus neighbors looking down on us. Thus, we’d end up being really picky about the setting of the fixer, making one we like even harder to find.
We also love our neighbors!!! Again, this house has such a good location. It’s walkable to both kids’ schools, walkable to downtown, and 5 minutes from everything.
OK, Then Let’s Renovate THIS house
And this is where the conversation has landed. We’ve enlisted the help of an architect to help envision how we could reimagine our main floor to be more of what we’d like for the long-term. Our plan is to go into the one-car garage and expand the first floor and also add a dormer to our bedroom.
On the wish list for downstairs:
- A larger custom kitchen with an island
- A true mudroom with lots of storage
- A walk-in pantry
- Set-down space
- Better flow from kitchen to living areas
- Possible small side porch
On the wish list upstairs:
- Add a dormer off the back to brighten up the primary bedroom
- Extend the roof and add unfinished attic storage over the falling-apart roof deck we never use (most importantly, this will protect and insulate the finished space below it)
- Update our bathroom finishes and possibly add a dormer there, too
- Possibly change our closets to make them a little bit bigger and add a wall for our bed
The super dark back wall of our bedroom
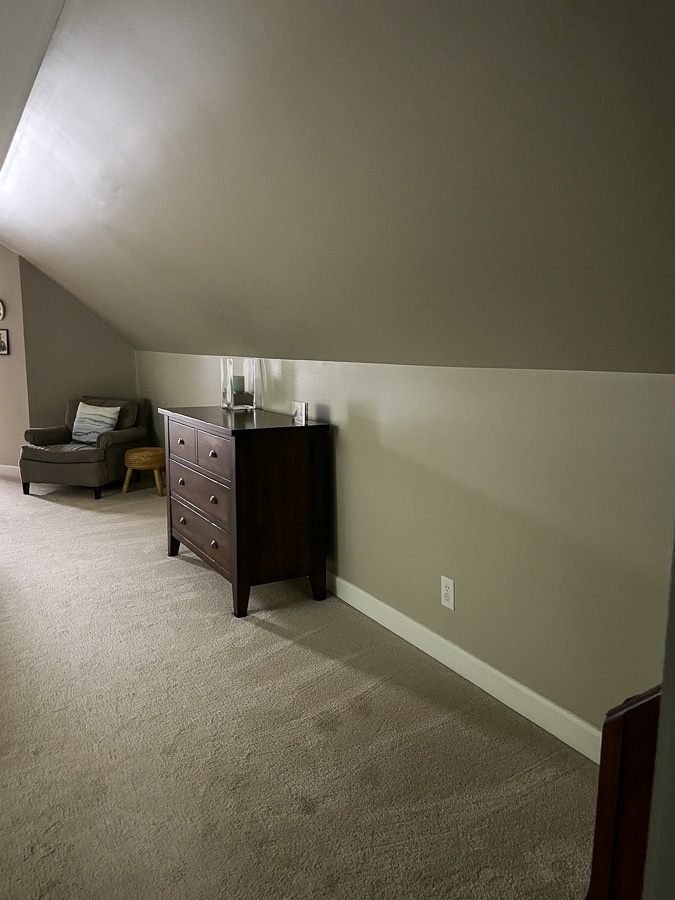
The view our bedroom could have if we had windows!
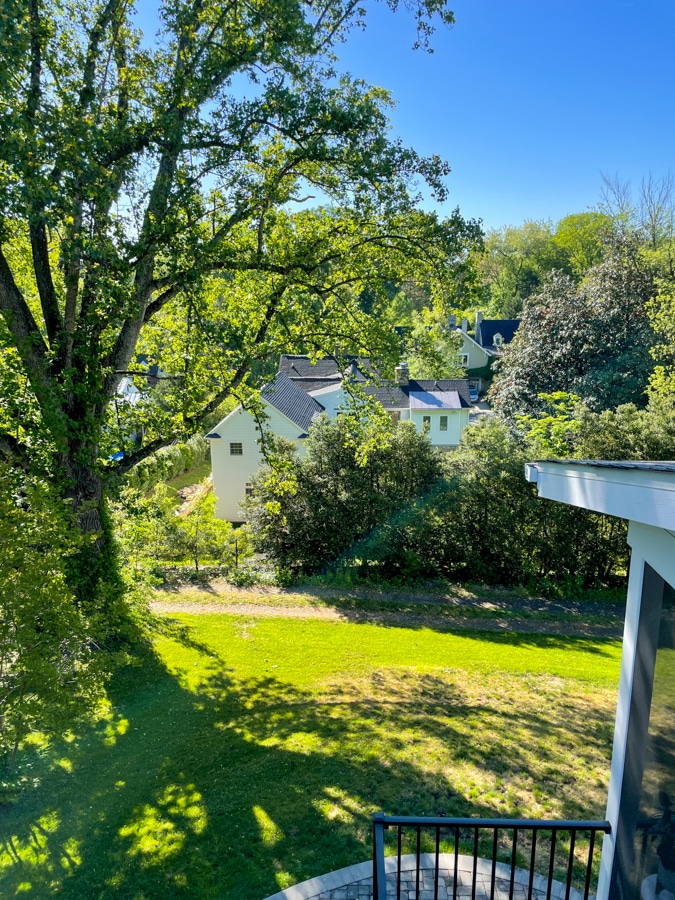
Making This Happen
We realize we are INCREDIBLY fortunate to be in a position to make this happen. First of all, we would not be doing this if Thomas wasn’t the builder! That will save us money and also allow us to be as flexible as possible.
Second of all, if the housing market wasn’t crazy, we probably wouldn’t have even though to customize this house.
Third of all, we hope to be able to donate and/or recycle as much as we possibly can from the existing kitchen/bathroom cabinets, etc.
The Budget
Knowing a reno or home swap was on the radar, before interest rates went up we did a cash-out refinance from the equity that’s built in our home over time. I am VERY glad we did this when we did now that interest rates have nearly doubled!
We figured we could always invest that money if we changed our minds. We had paid the mortgage down quite a bit (from the proceeds of Thomas’s first home) so there was a lot of equity to play with. So essentially the house is paying for its own renovation.
Our budget might limit what we can actually do on our wish list. Our architect first recommended a small addition off the front, in front of the garage, to make enough space for a true dining room.
We crunched a few numbers and realized that was probably out of the budget to do, even with Thomas’s team doing the project. So we’re trying to work within the footprint of our house and “work smarter, not harder” inside.
Seeing how we felt about the dining room in this spot. We decided to leave it connected to the living room to make room for a proper mudroom.
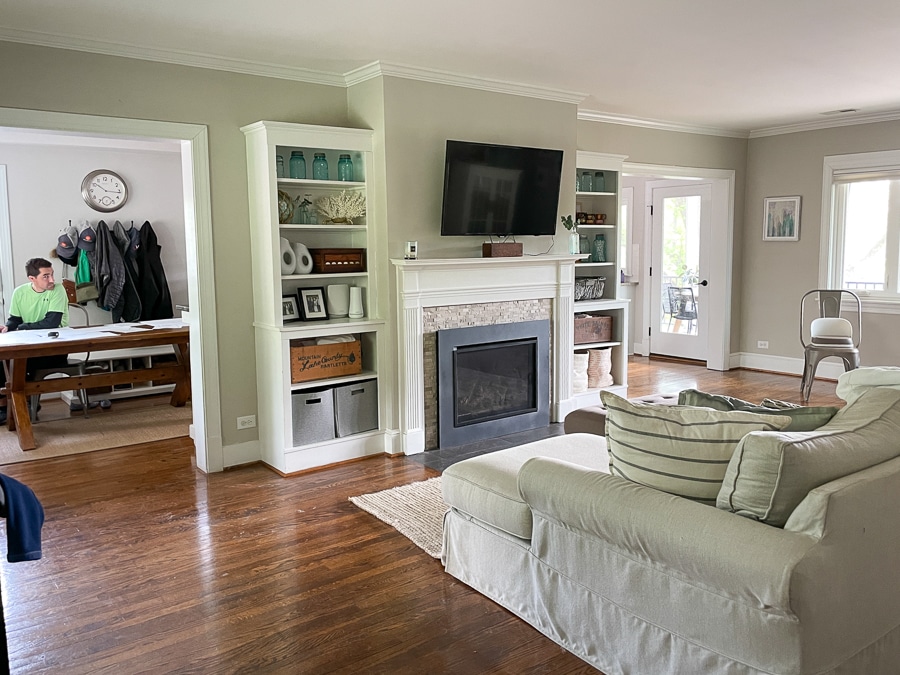
Where and When?
The plan is to start a little less than a year from now. We’ll definitely have to move out for about 6 months.
There was a hot second when we thought we could move into the basement, which will largely stay untouched, and we remembered we have two kids and no kitchen down there and that was a hard what are we thinking!? (If it were just the two of us we would definitely consider that.)
We actually just found a rental home in our same neighborhood and have it reserved for March – August of next year. It’s furnished so that will help with all the transitions too. It’s quaint but has the perfect space for us (3 bedrooms) and will be so nice to still be close to the boys’ schools.
Moving Forward
While we are moving forward with this plan, things could definitely change! We could find a dream lot or have a financial or architectural reason why the reno falls through. I’ll share more as we get closer to the time. But as always, I wanted to bring you along for a glimpse into our life!


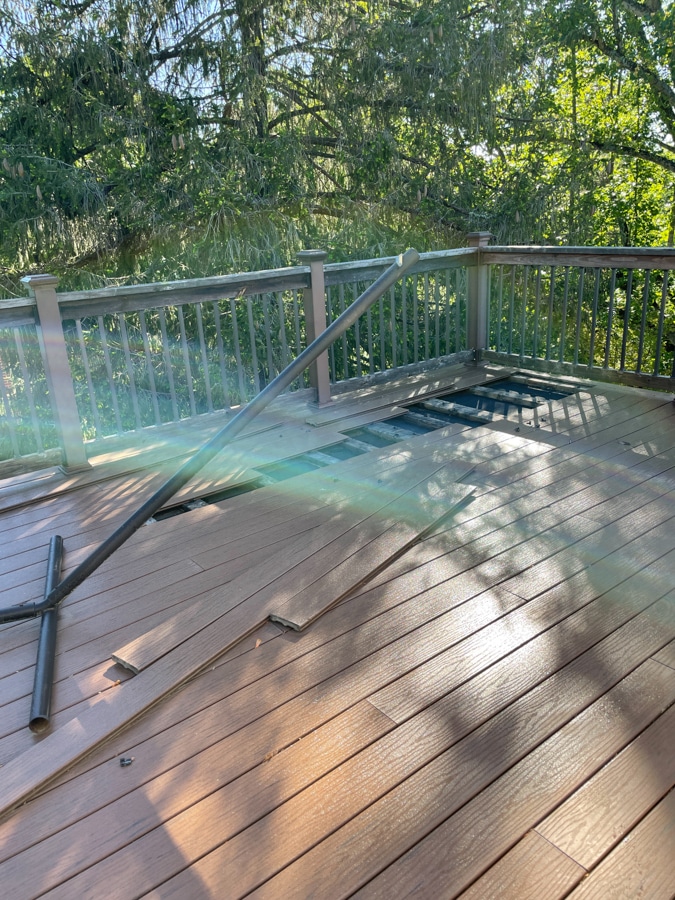
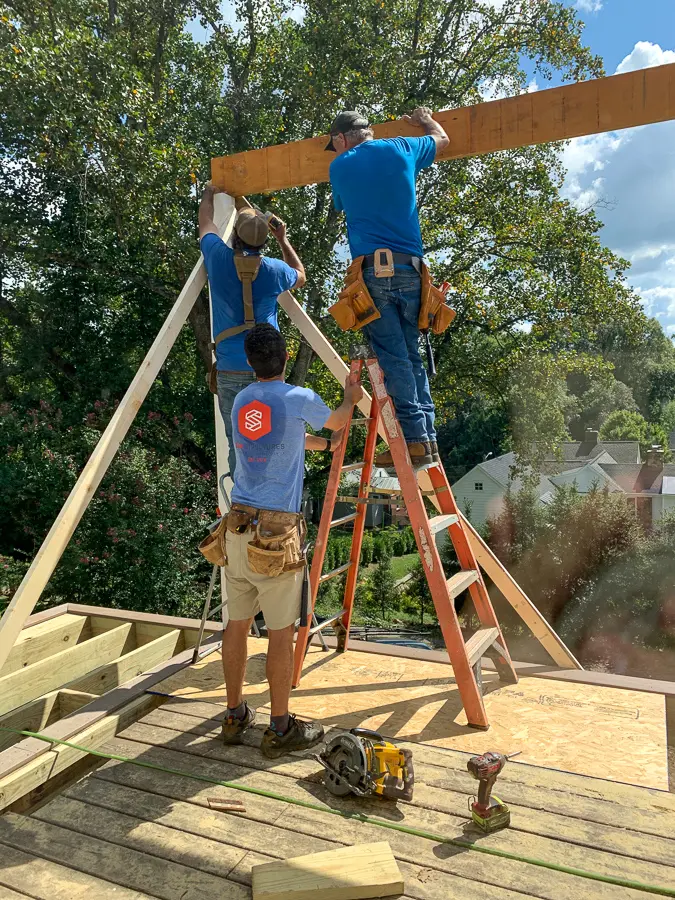
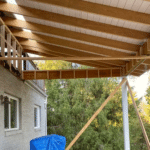
Julie says
How exciting! Can you make a walk-through video talking about what you are going to change?! I love these sorts of things too!
Who are you using for an architect (we’re newish to the area)
Kath Younger says
Yes I’ll do one on IG!! And we’re using Outlaw Design. Ruth Ellen is great.
Sarah says
Very exciting!! I can’t wait to follow along and learn more. I appreciate the transparency about finances and how you achieved this. Also the transparency that plans could change! I have lived with kids in a small house in a walkable neighborhood in the city and now live in large house in a a suburb and there are perks of both but I agree that a neighborhood where you can walk to amenities is hard to beat!!!
Suzy says
Oh, how exciting! I can’t wait to see the results.
I’m not sure I follow the part about the house paying for it’s own renovation though? A cash-out refi increases the mortgage and you do have to pay it back, right?
Kath Younger says
Yeah true it’s not free money lol. But since we had paid it down it feels like an even trade.
Haley says
Loved reading this post! How would it have worked to have an addition in front of your garage? Does the car drive in the side? Just curious since I’m in a similar situation. Looking forward to hearing more!
Kath Younger says
It’s only a one car garage and we don’t park in there so the addition would have taken it over.
Maggie says
I always wondered how it works when someone is in construction. Thomas still has to pay everyone who works on it, he’s just not going to make a profit, right? Do the subcontractors give you a better rate?
Kath Younger says
Yes. Not much. Nope!
I honestly don’t know exactly what his plan is, but we’ll be paying everyone who works on the project their normal rate and Thomas might do some of the work himself (but not big stuff like electrical or painting the whole first floor.)
Kath Younger says
Yay! I’m nervous about the process but know it will be worth it 🙂
Megan says
Such an exciting post!! I can’t wait to follow along through the process whichever direction it takes you. Having never been through it myself, I’ve always been interested in getting a better understanding of the roles of the architect, general contractor, sub contractors, designers etc. Is that something you can share more about? So looking forward to more posts!
Anna Bone says
How lucky to have a contractor husband! I’d have him on projects all the time!
Katie says
Very exciting! We just renovated our kitchen last year. We also live in a city. We keep asking ourselves if we want to move to the suburbs but then we realize we would drive everywhere and it’s always a no. Thanks for sharing your plans!
shawnessy says
Oh, so excited to follow along! We have a fixer-upper in a great(ish) neighborhood in San Diego. Our kid has physical disabilites and so we have a bit of a twist on a reno – needing to make it better situated for the kiddo’s powerchair and assistance needs.
I fantasize about moving far from the city and buying something that “only” needs accessibility renovations, but… location, location, location! It’s so scary to just GO FOR IT though. And, I know moving out is ideal but then there’s that cost, too – and finding a place that works for the kid. So, yeah – a lot easier to just watch you do yours and learn from your experience, than actually go for it over here! GOOD LUCK!! I’m excited for yall!
Kath Younger says
Location is everything! Good luck with yours too if you go for it!
Angie says
Sounds like a super exciting time. I can’t wait to watch it all unfold.