Our renovation started with demo week in the primary suite upstairs. Here are the progress pics!
Demo Week!
The team is into the swing of things over there – our primary bedroom is now open to the clear blue sky!
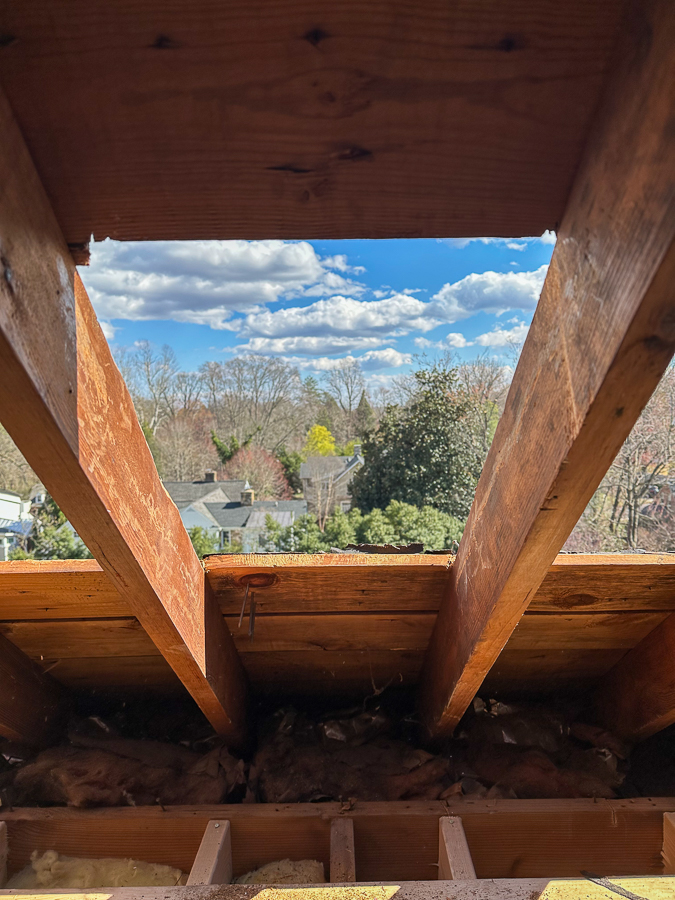
When we started planning the row of windows on the back wall of the upstairs, it was this view that we were after. Our house sits high up on a hill, and we can see mountains through the trees on a clear day!
Mazen had first swing
Thomas has been promising Mazen a swing at a wall for months. Here he goes!
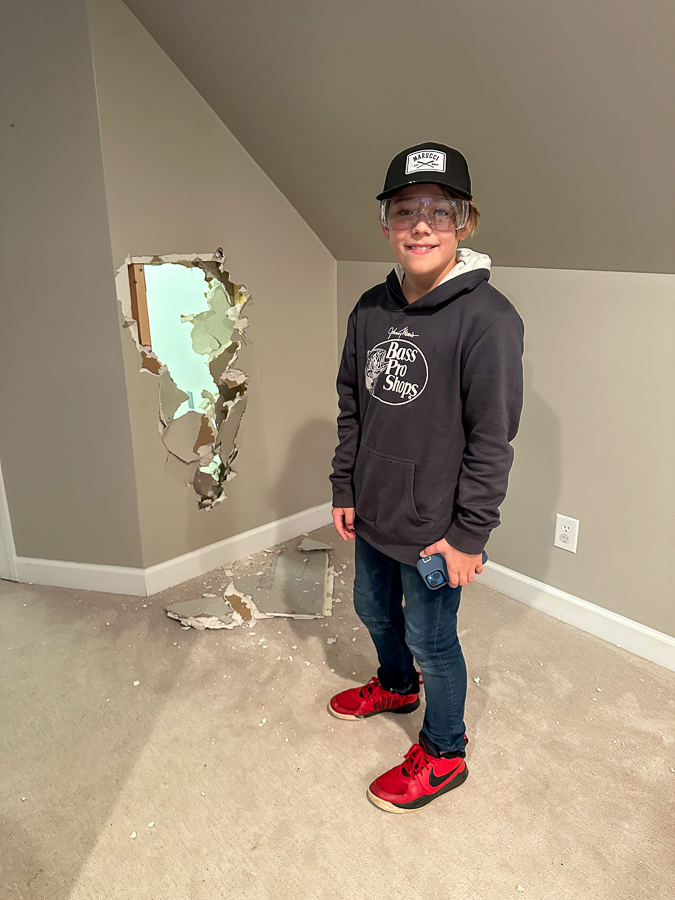
Things Got Dirty In There Real Quick!
It’s so crazy that I said goodbye on Wednesday and by Friday this is what our beautiful bathroom looked like:
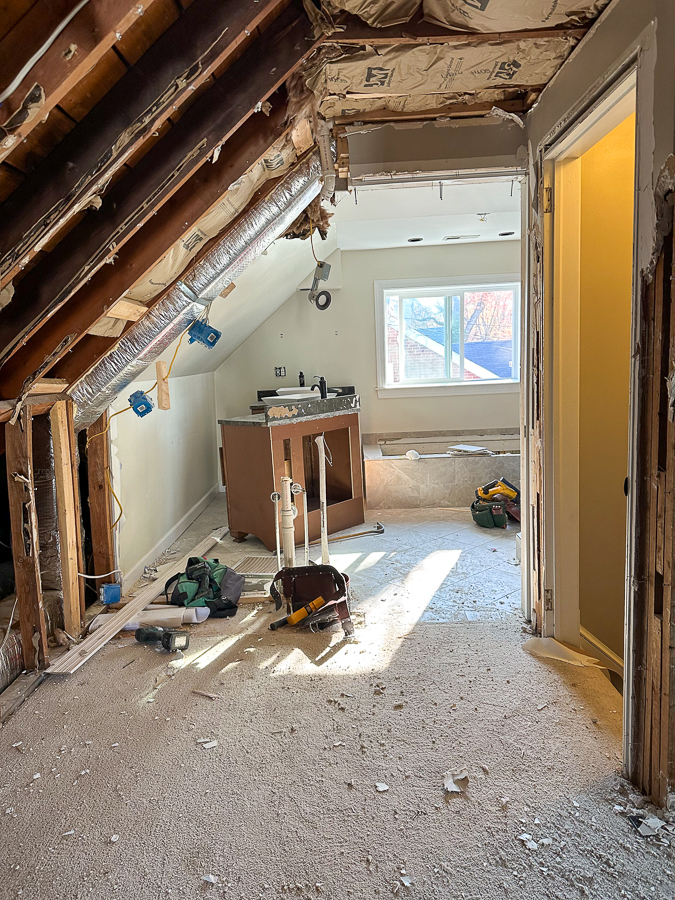
The Before!
And then a few days after that:
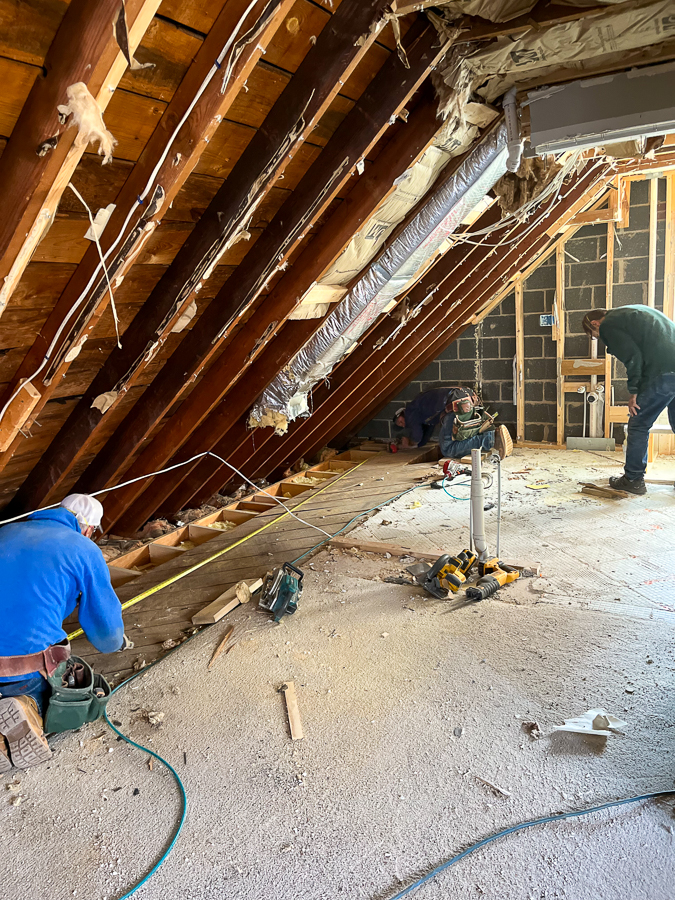
And then there was light!
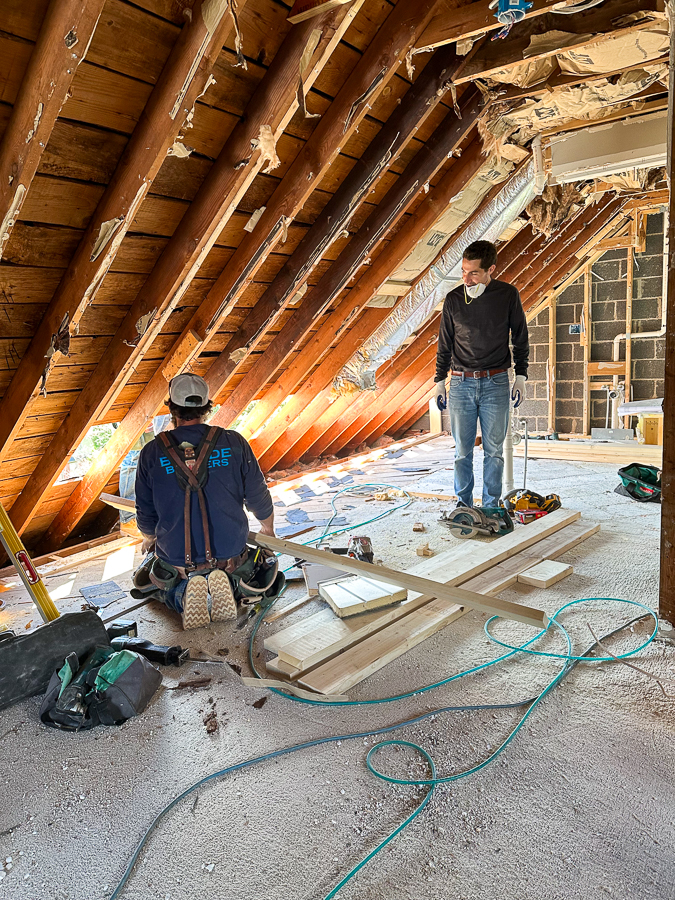
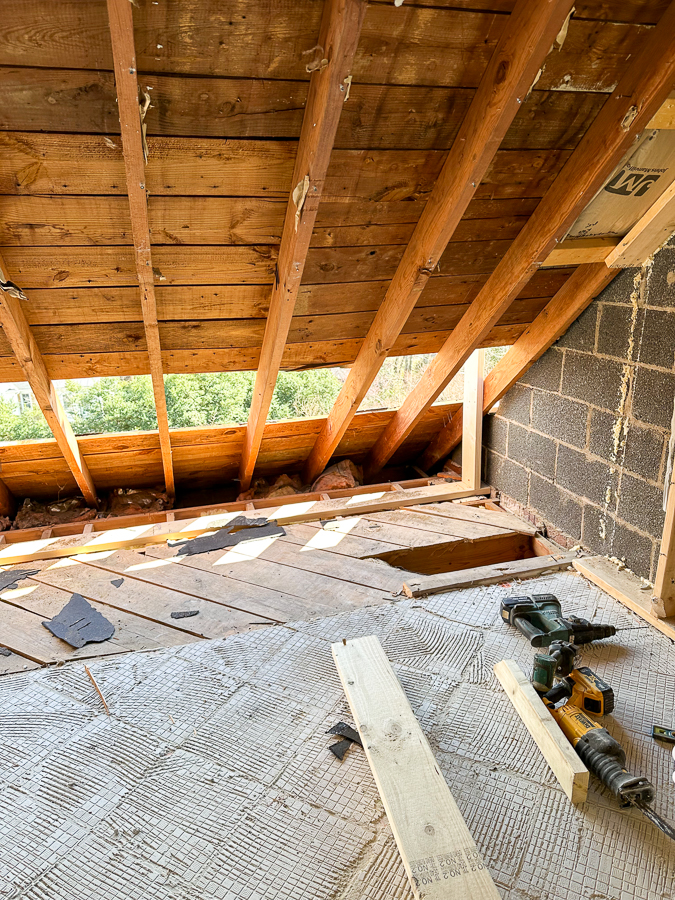
Another before:
Same view!
Just that sliver of light makes the space SO MUCH HAPPIER! I can’t wait to have a beautiful window looking out to the yard.
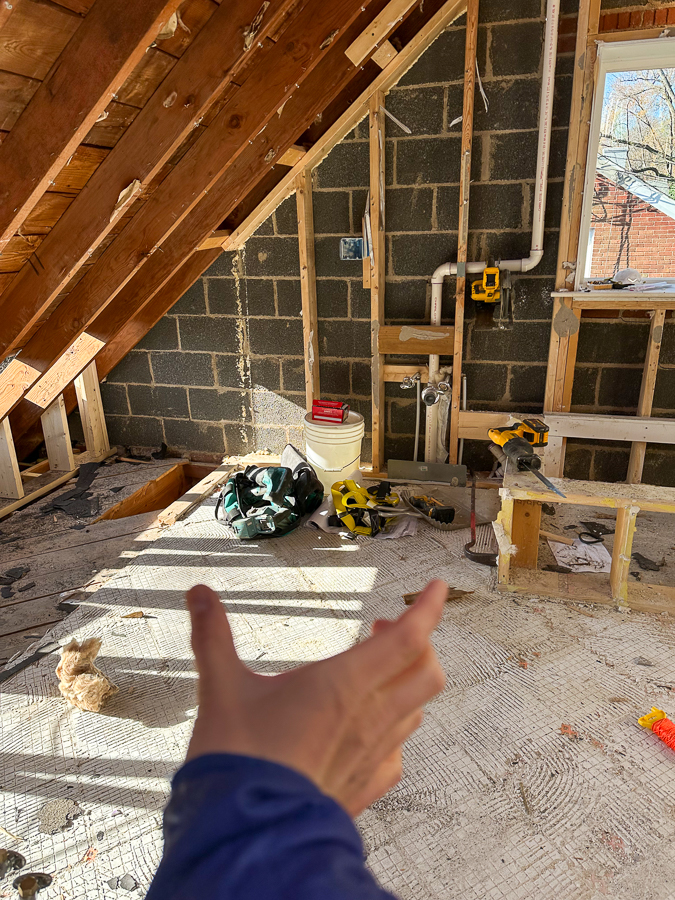
The Little Dormer
The holes in the roof were created to build the dormer, which is a way to square off the attic walls to normal ceiling height. I’m only 5’2″ so I didn’t hit my head too many times over the past 8 years, but Thomas (at 6′ tall) found the sloped walls much more challenging.
How They Frame The Dormers
The crew poked a lower row of holes and an upper row of holes and have been framing the little dormer from the outside, anchoring the frame through the holes. Once the frame is complete, the inside roof section comes down. This minimizes exposing the house to the elements until the dormer is ready.
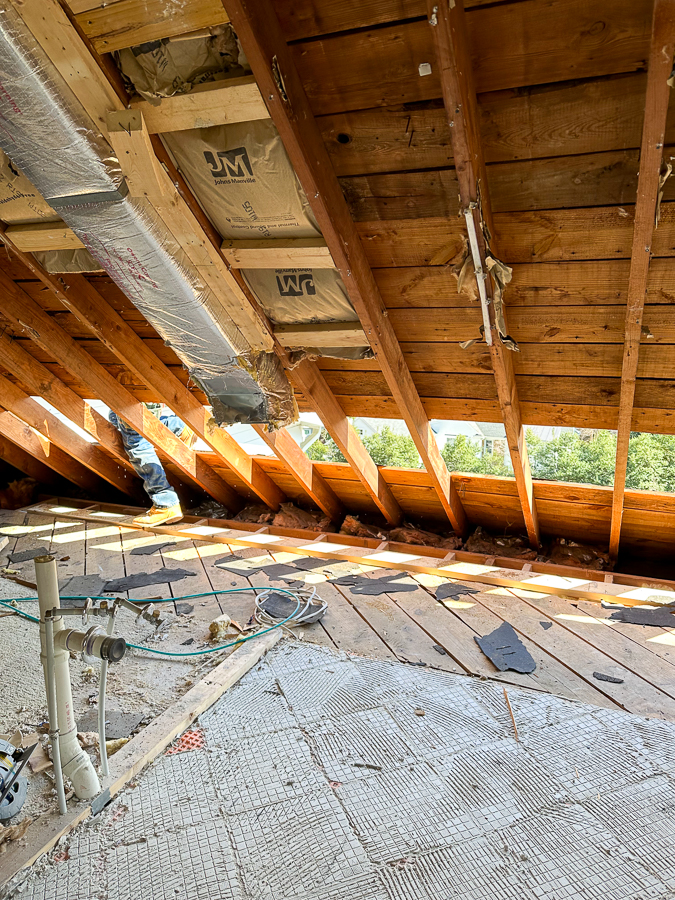
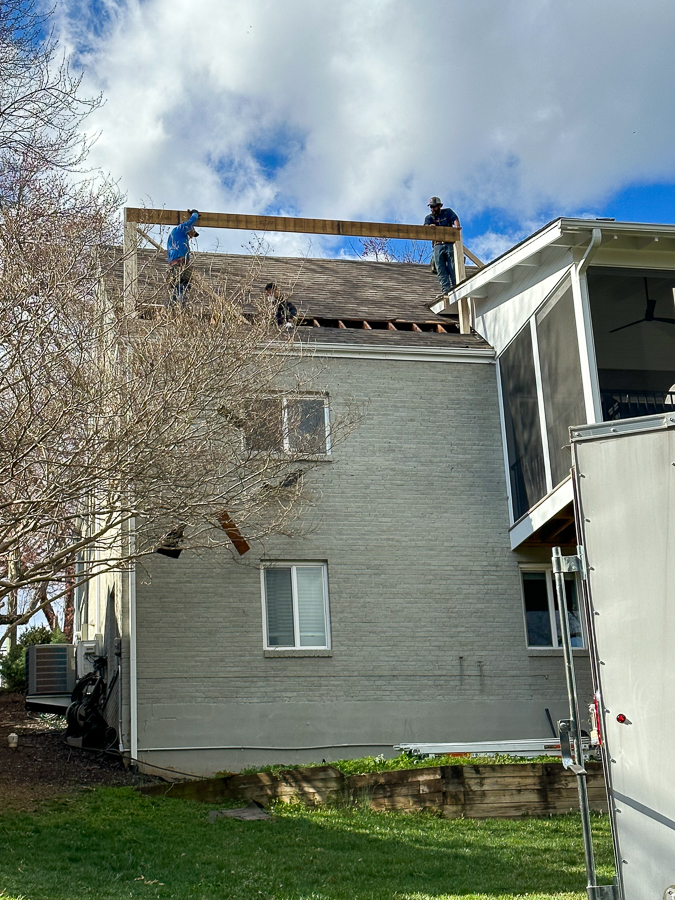
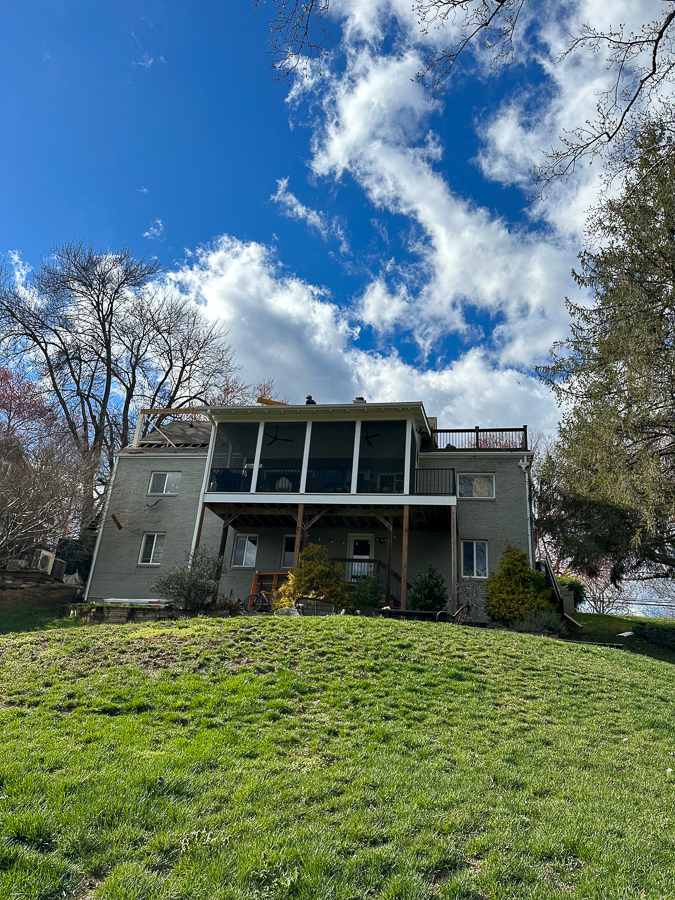
Openings for windows
The one on the left is the bathroom and the one on the right is at the top of the stairs landing into the bedroom.
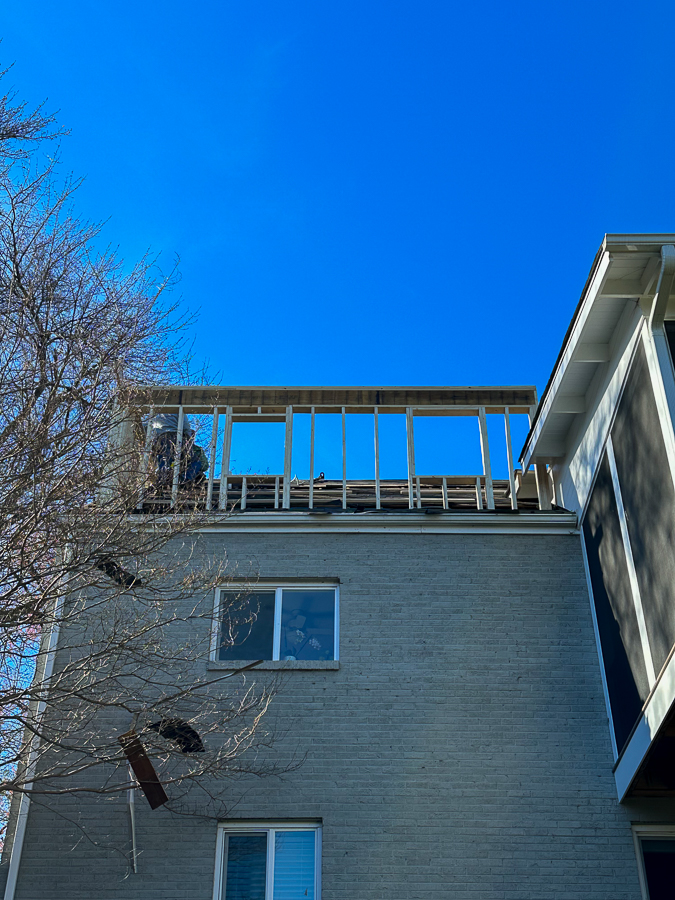
That’s my father-in-law, John, up there on a roof at almost 70! This whole team is so skilled (and strong and brave!)
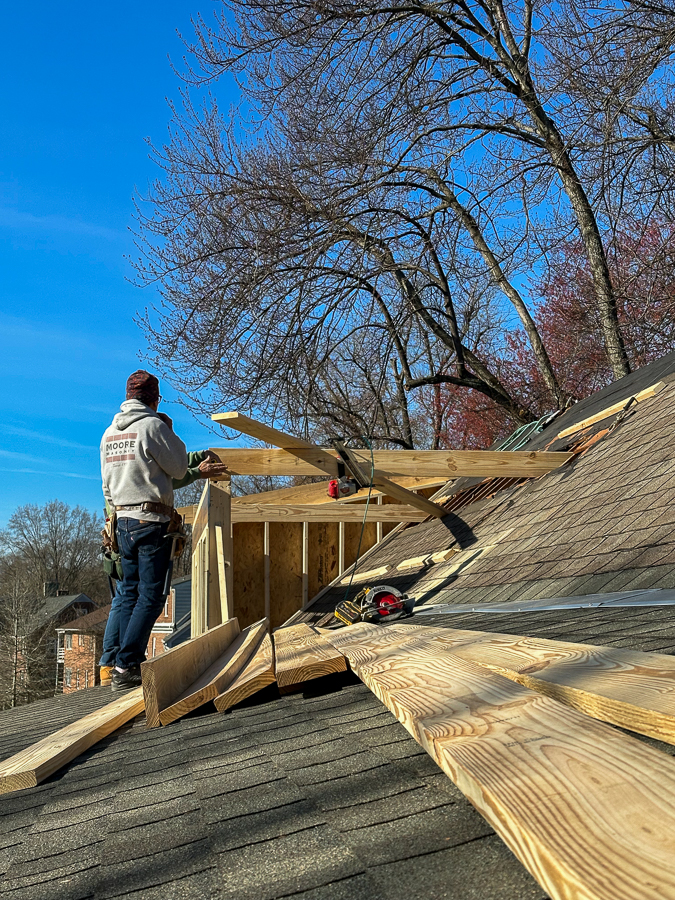
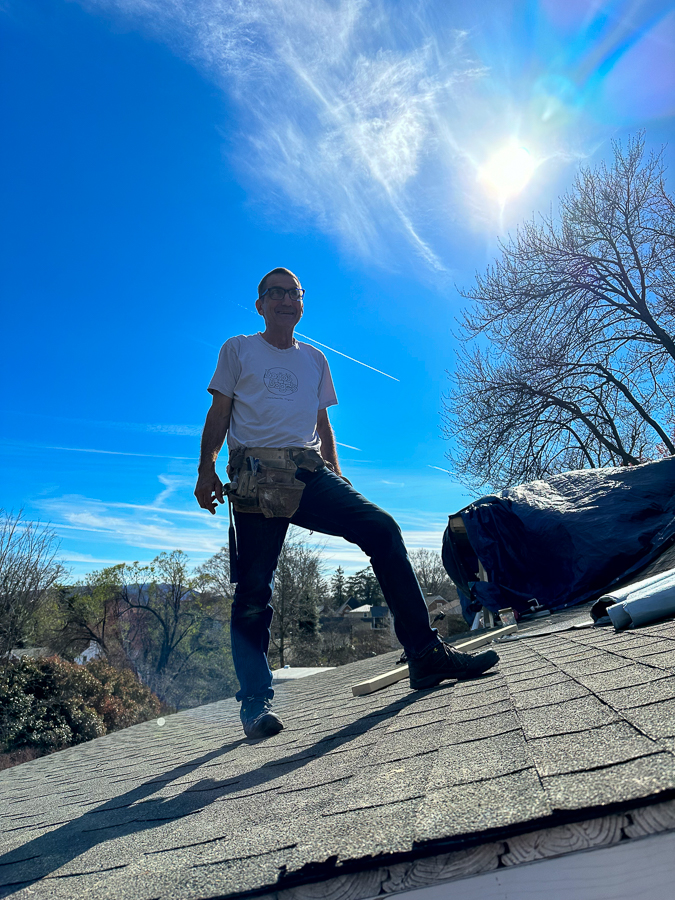
Little Dormer is complete!
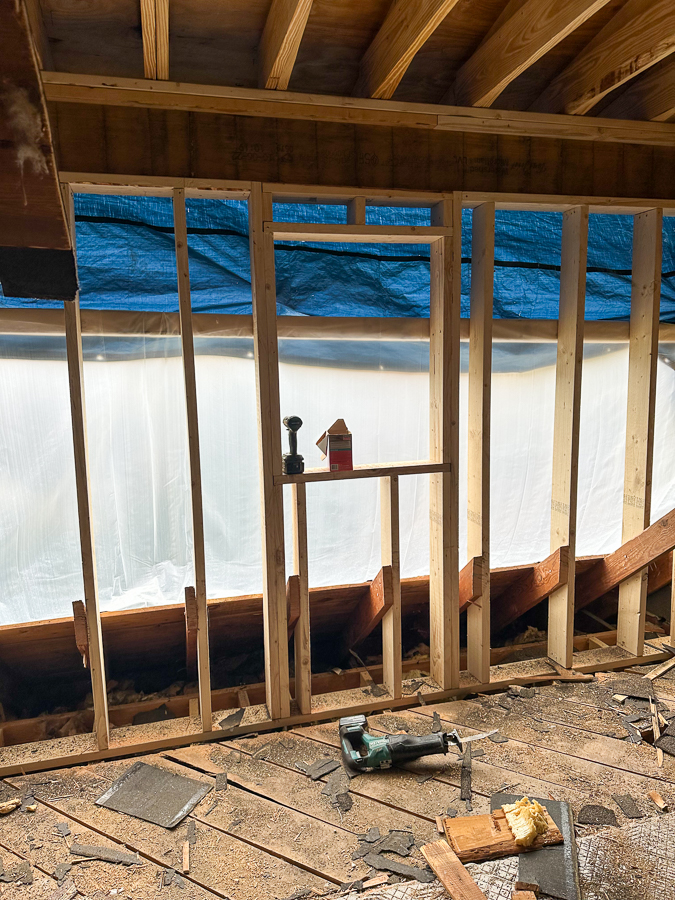
Before:
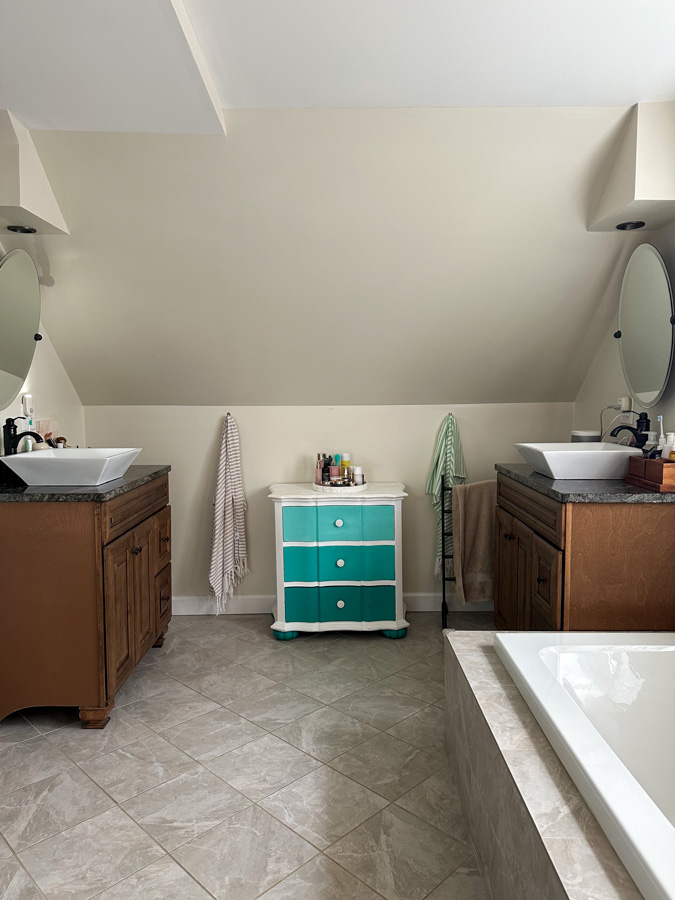
Now:
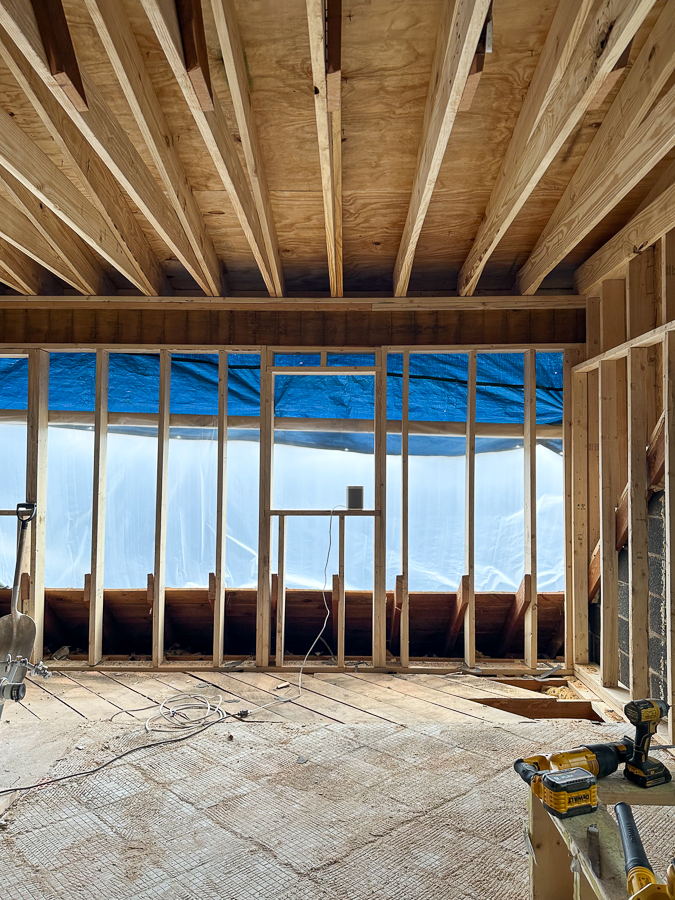
You can see how low the attic wall was compared to how high the ceiling is now! The rest of the attic is coming down this week as they craft the “big dormer.”
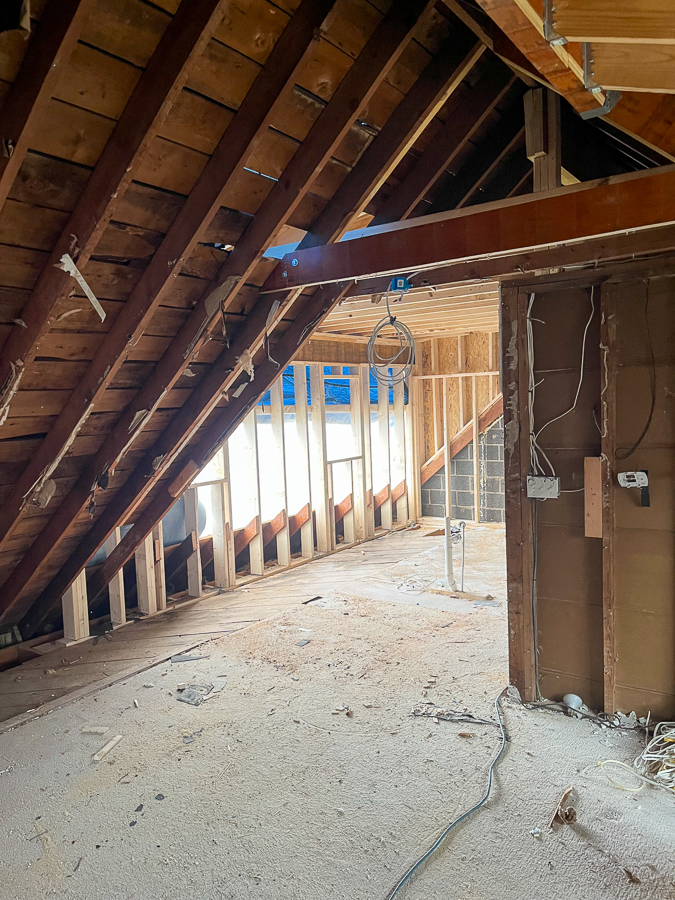
The Rest Of The Bedroom
Before:
During step 1:
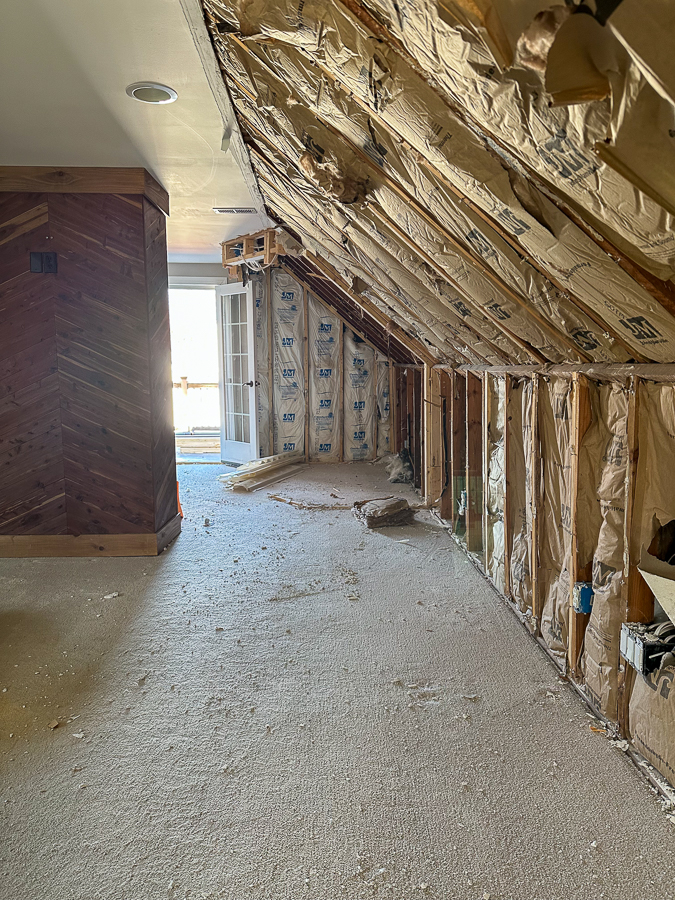
My Closet Before:
My Closet During Demo:
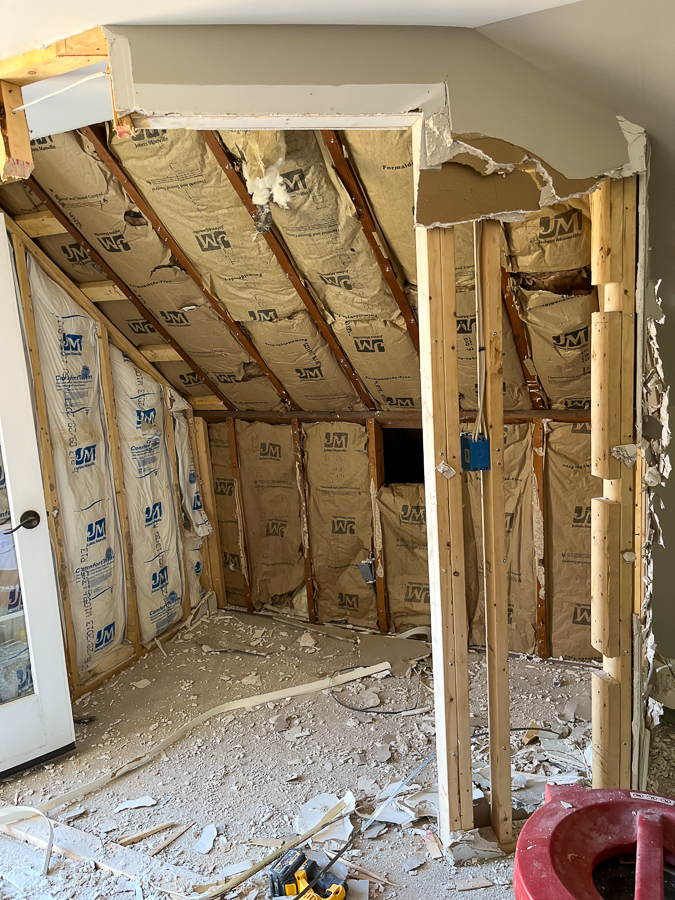
Just The Bones!
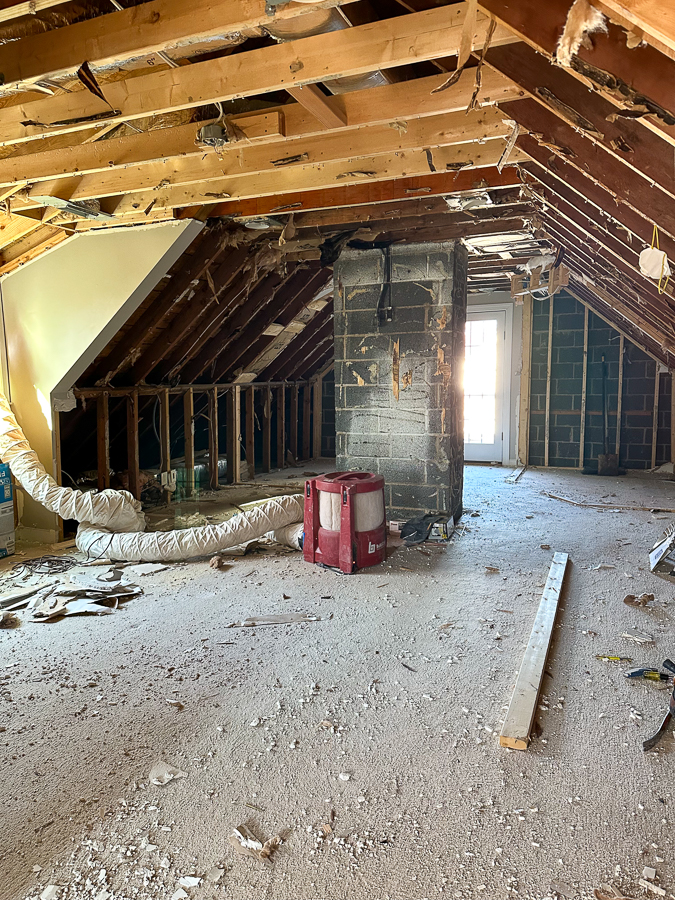
Before:
During demo:
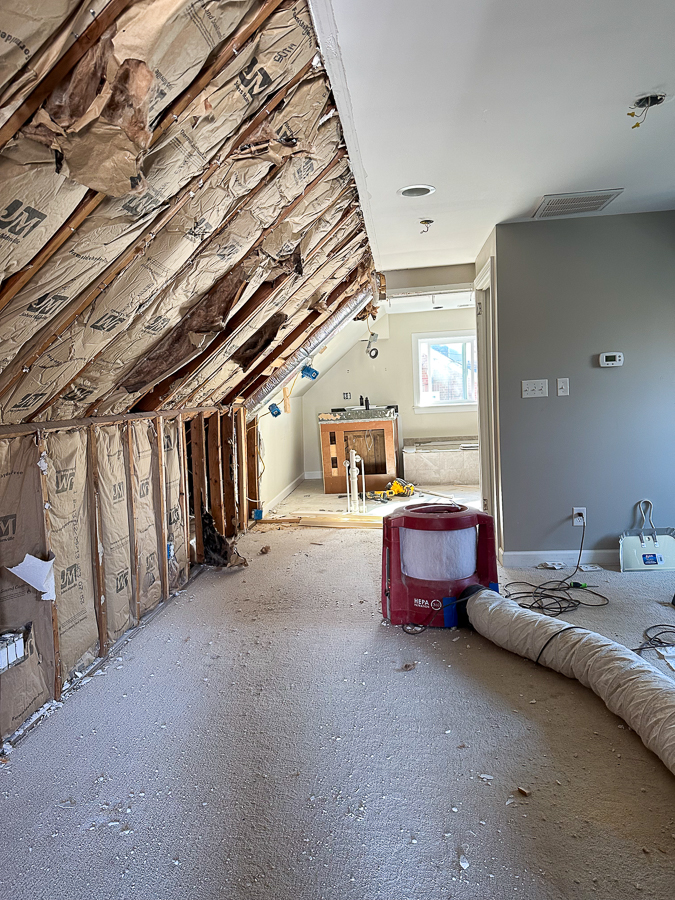
After Demo:
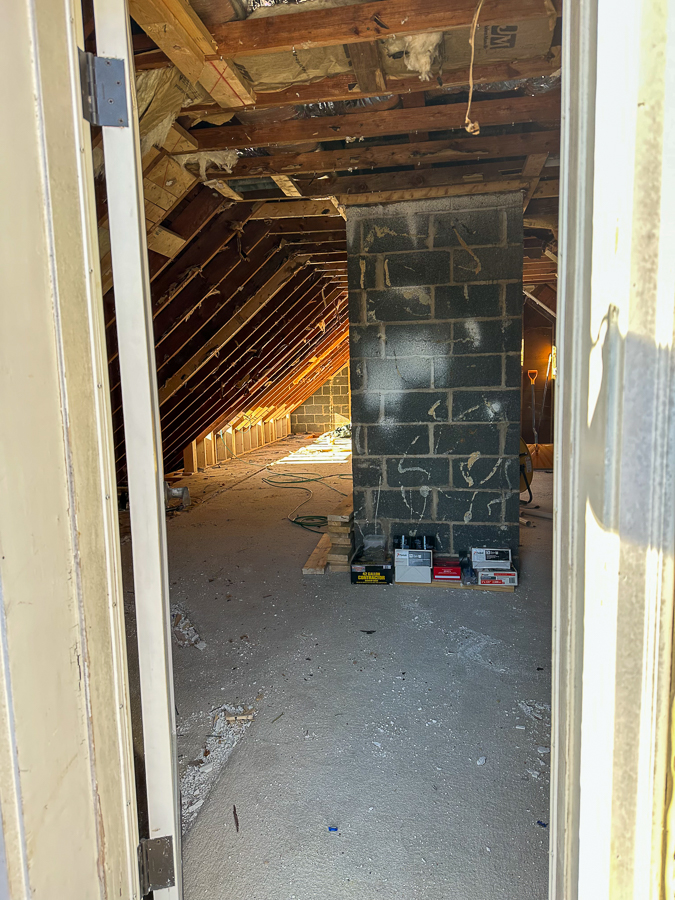
The whole demo week has been mind blowing to me!
Thomas says it starts with a bang and things change very quickly, then there is a long lull with not much to see as the subs come in (electrical, plumbing) and then it ends with a bang when all the finishes go in (paint, tile, fixtures).
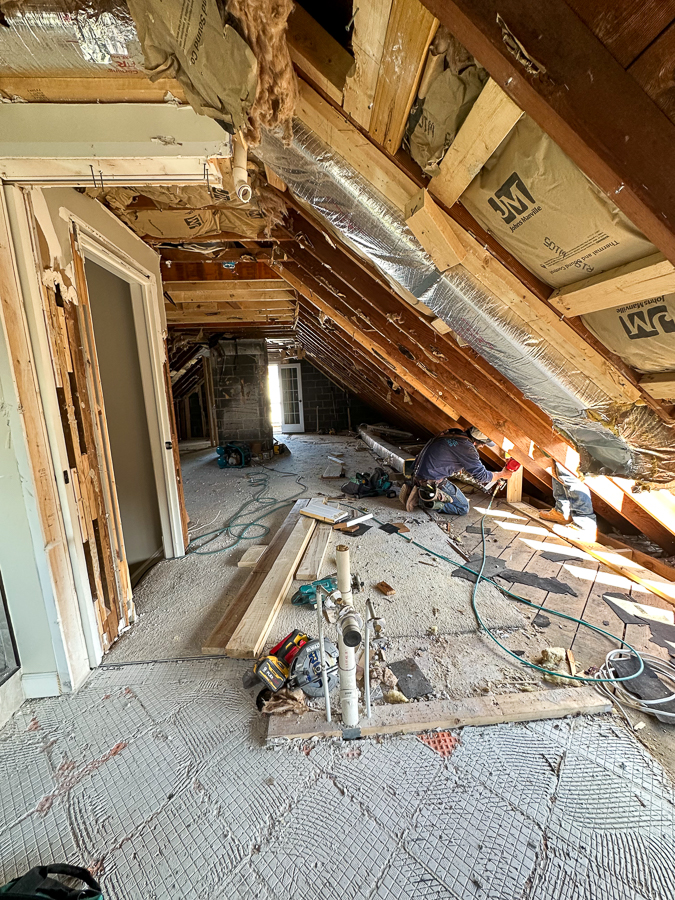
Follow Along with Demo Weeks Ahead!
I’ve been sharing stories on Instagram @katheats and have a Story Highlight saved for demo. Go see it all in action!


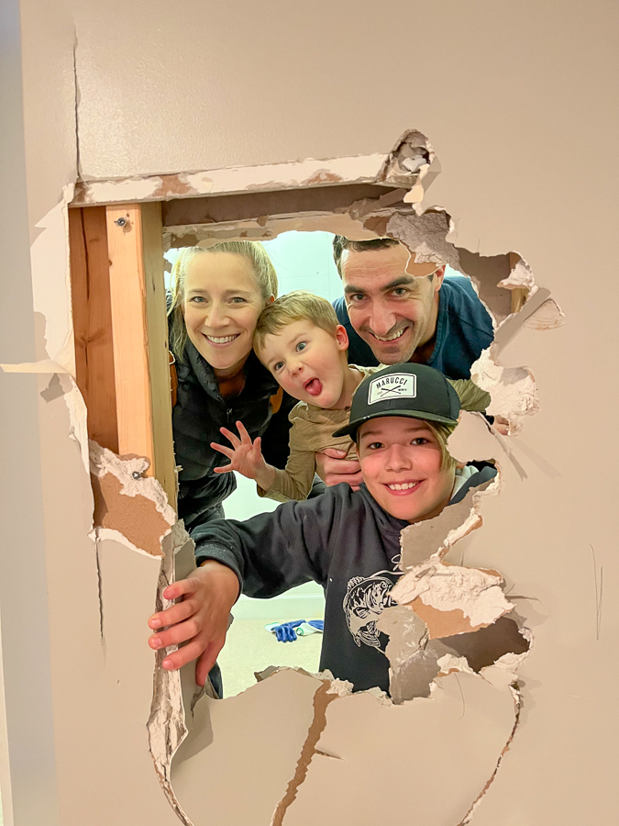
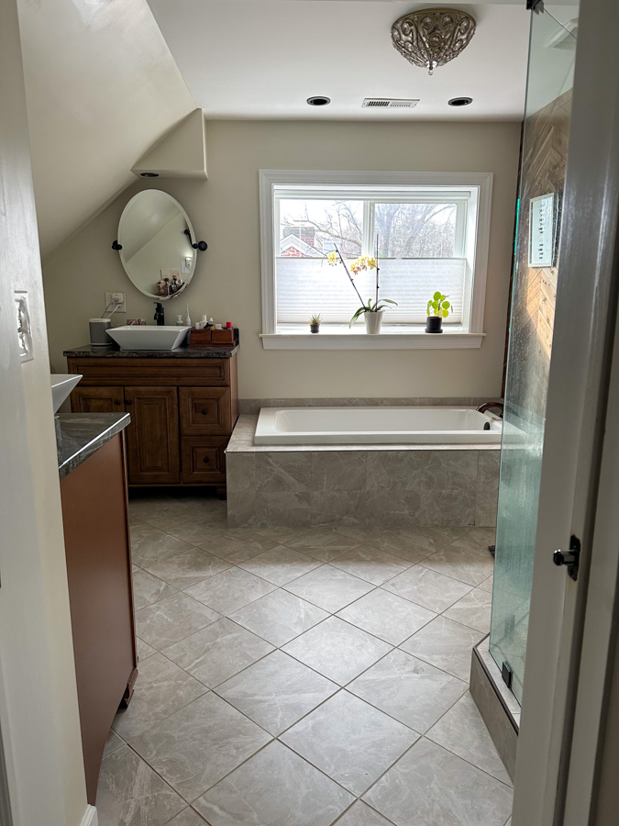
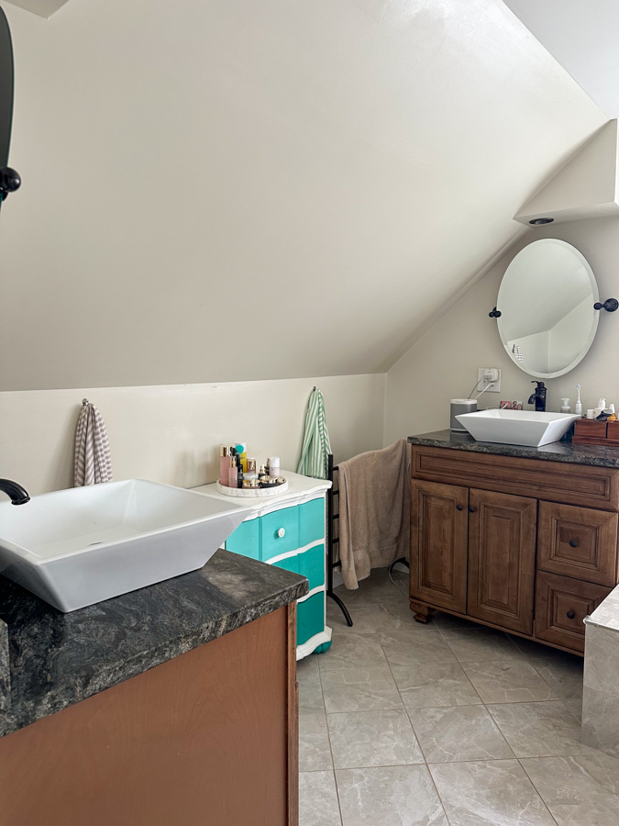
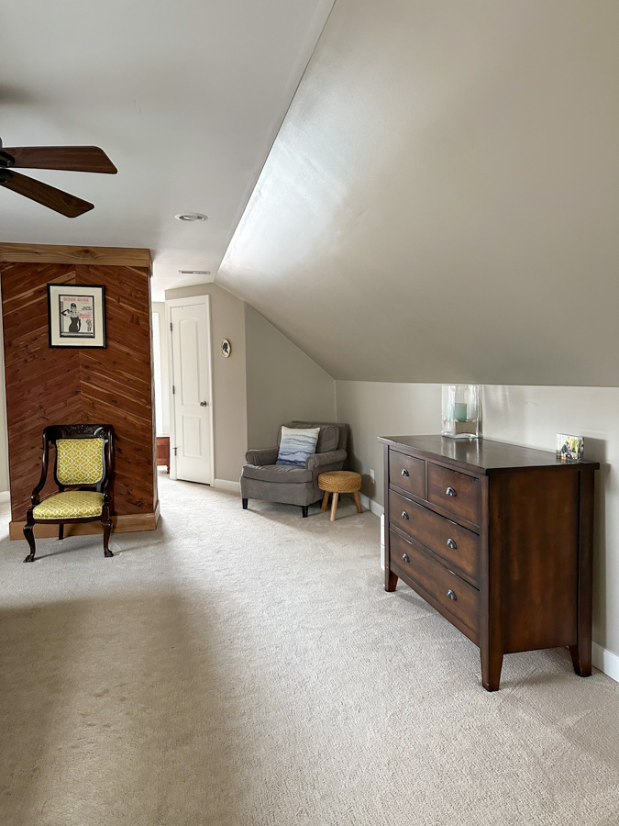
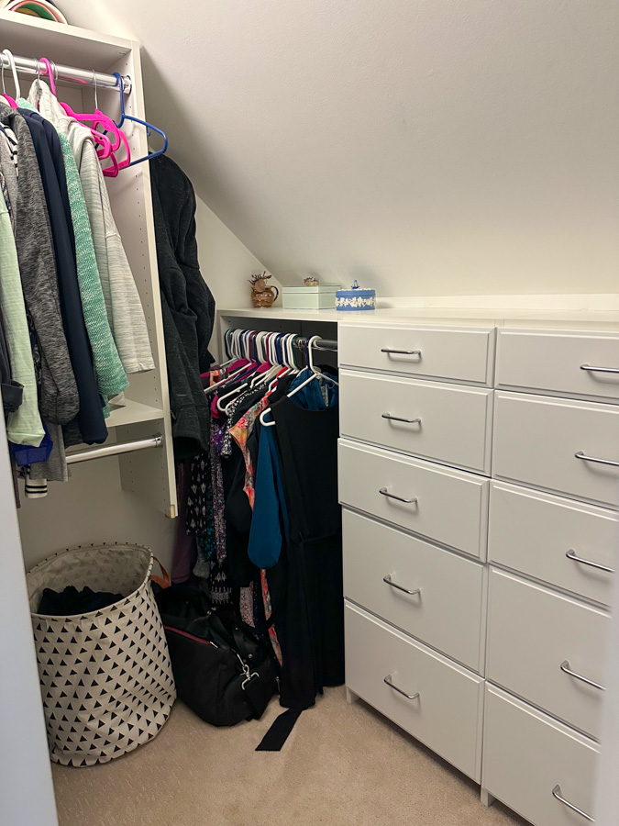
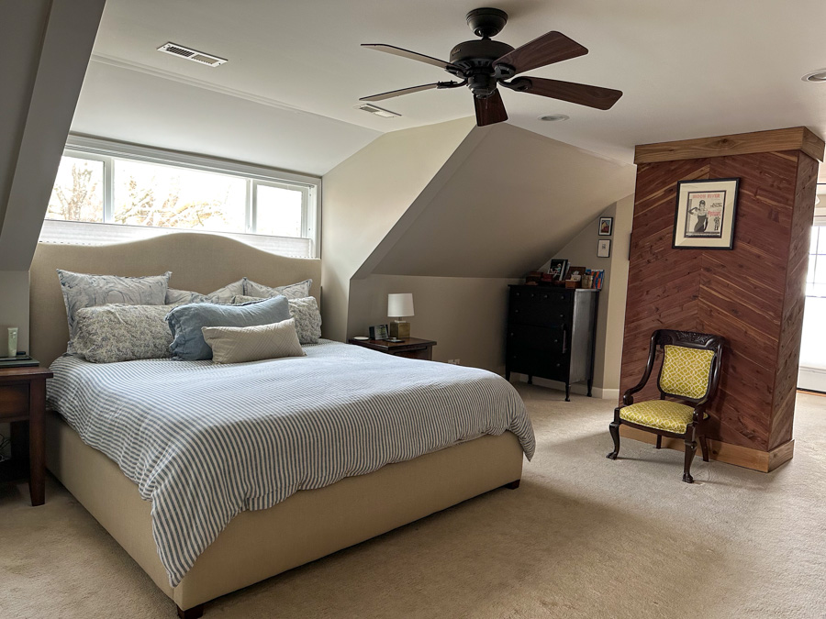
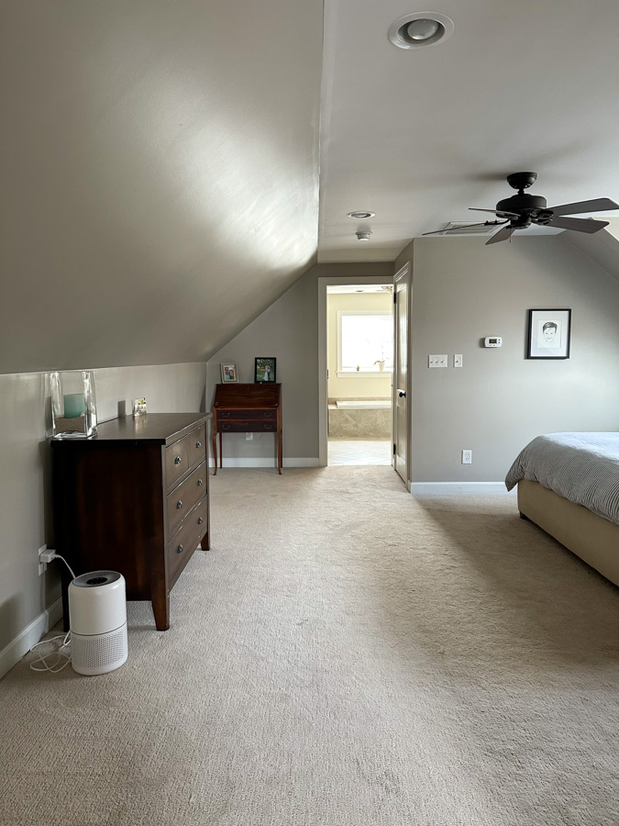
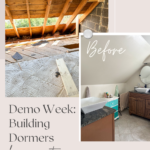

Tracy says
You’ll love watching the progress! We started our renovation mid September and this week we are FINALLY moving back in! Ahhhh. We are so relieved and happy to be finished 🙂
Kath Younger says
Ahhhh yay!! Send me a DM pic of your after!!
Danielle says
Does T know any good contractors in Richmond? I’m keeping a list for when I buy a house…(I doubt his own crew would come that far…?)
Kath Younger says
He says unfortunately no, he doesn’t know any that far away.
Elle says
So exciting! LOVE the fresh light, the more the better! Good job taking your before and after pics from the same angle… I love before and afters but so often people take the afters from slightly different angles and I get all confused and annoyed! (it doesn’t take much haha)