My friend Ellen hired Sun Structures to transform her back patio into a functional and cozy screened porch. Her colorful screened porch decor was too beautiful not to share!
Ellen’s Colorful Screened Porch
Last summer my good friend Ellen sent Thomas a text inquiring if it would be possible to transform her back patio with a shadeless arbor into a functional and cozy outdoor room. Thomas, who is the co-owner and general contractor behind Sun Structures, said absolutely!
I recently went over to Ellen’s for lunch on the porch and it was too beautiful not to share with you all. Sun Structures totally transformed the space, and Ellen did an awesome job choosing the perfect decor to make it feel like an extension of her home. (I need to up my porch decor game!) Consider this the third edition of Kath’s Porch Series!!
Before:
This is the space they were working with. A concrete patio with a pergola that didn’t provide much shade.

After:
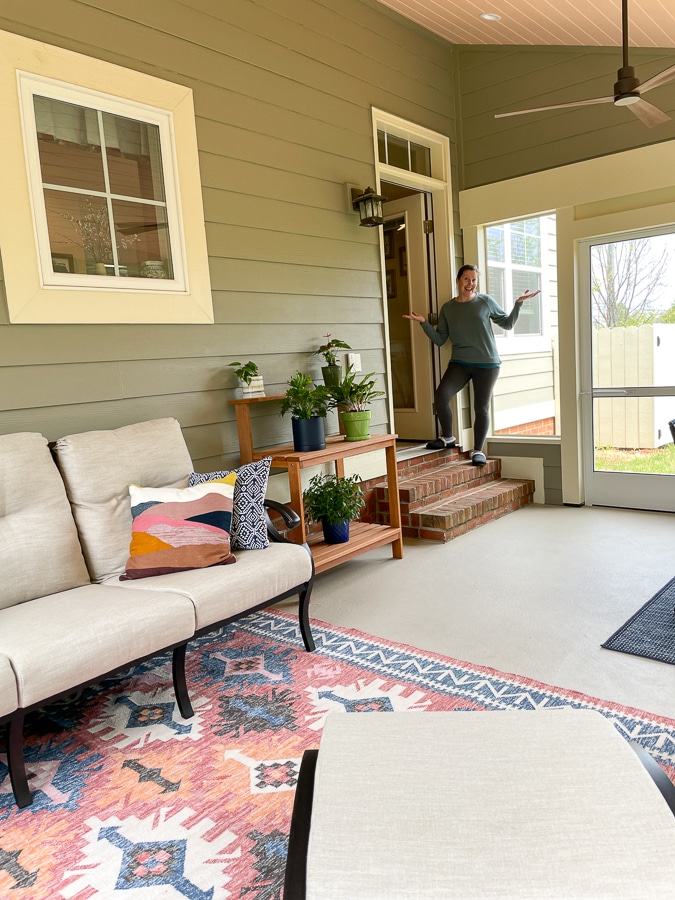
Kath: What inspired you to convert your patio into a porch?
Ellen: Having a screen porch has been a dream of mine long before I even owned a house. I love being outdoors and had a vision of an outdoor oasis and entertaining space free of (most) bugs that I could use three seasons a year, rain or shine. I figured it was a far off dream but then quarantine happened and also mortgage interest rates dropped. Then I realized that I could make this happen a lot sooner than I thought by refinancing, taking out a loan on my mortgage, and hiring Thomas!
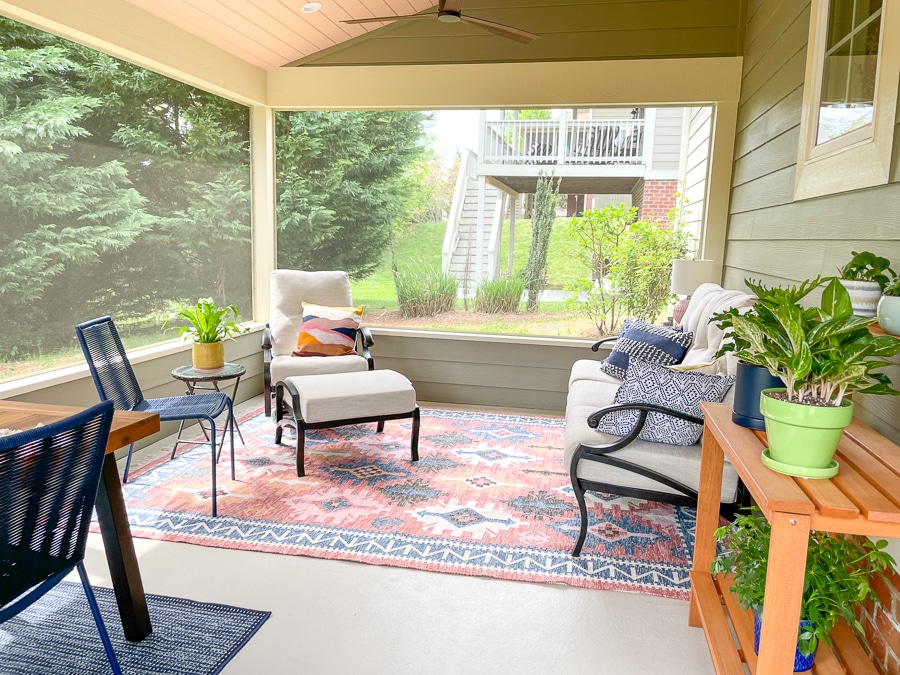
Kath: What’s your favorite part of the porch?
Ellen: My favorite part is that I can sit out here day or night, rain or shine, and be cozy reading a book or sipping wine with a friend. But I could also say that the “antique coral” vaulted ceiling is my favorite part. 🙂
Paint Colors
- Ceiling: Benjamin Moore Antique Coral
- Walls: Sherwin Williams Bunglehouse Gray
- Trim: Sherwin Williams Roycroft Vellum
- Fans: Minka-Aire
Kath: Is there anything about the construction process that might benefit other people to know in advance when planning a project like this?
Ellen: I originally thought I could hire a carpenter and be done with it. All I can say is hire a contractor! I had no idea all the moving pieces that go into a construction project – from permits to the guy who installed the gutters, it would be a lot to plan and keep track of without a contractor.
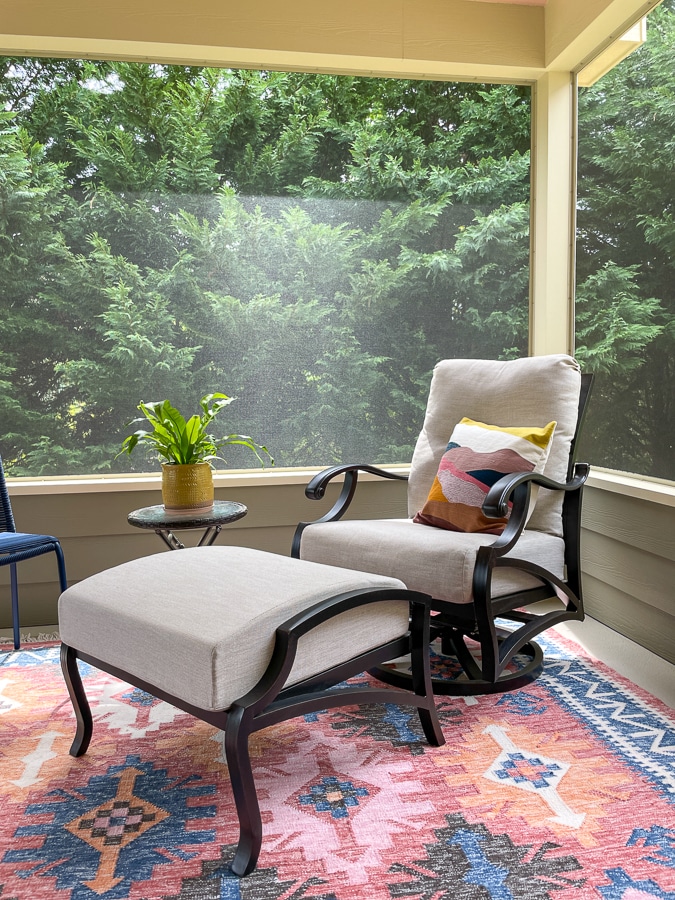
Kath: The porch colors are gorgeous together! How did you decide on your color palette?
Ellen: I had been eyeing those pink and navy landscape pillows for over a year (thank you Instagram ad!) but they didn’t fit in with the colors in my house. When I was looking for porch decor ideas, I went straight to West Elm’s website and found the rug which reminded me about the pillows. And the rest just fell into place!
Here are all the Colorful Porch Details!
Dining Furniture
- Dining table by Wayfair
- Chairs by Article (she was inspired by our chairs!)
- Placemats from The Happy Cook
- Dining Rug by HomeGoods
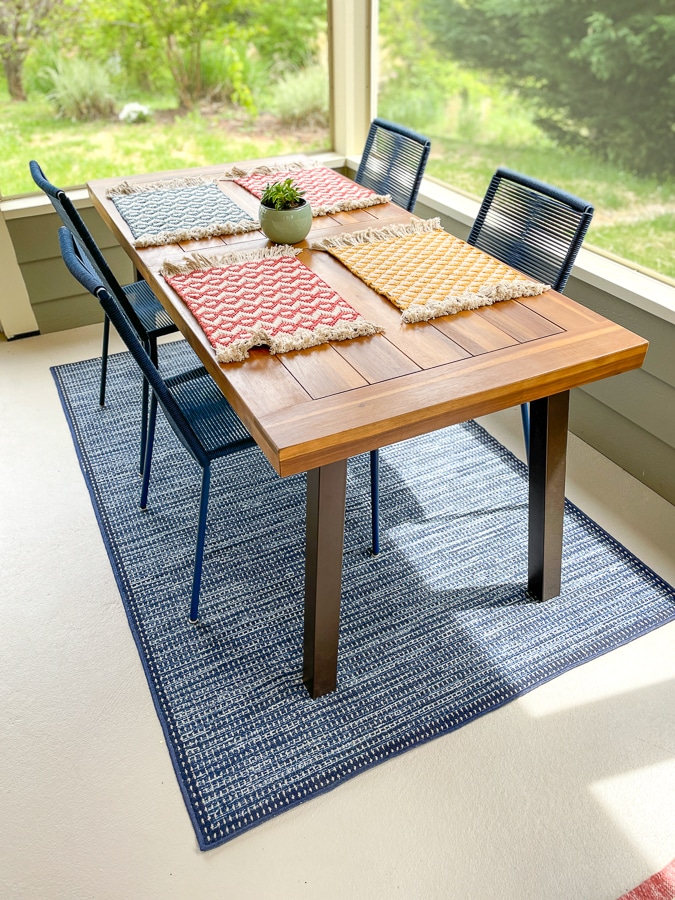
Conversation Furniture
The sofa, swivel rocker, ottoman, and side table (on backorder) are all from a local store in Richmond, VA called Jopa Outdoor Furniture. They are the Volare Collection by Mallin out of Texas.
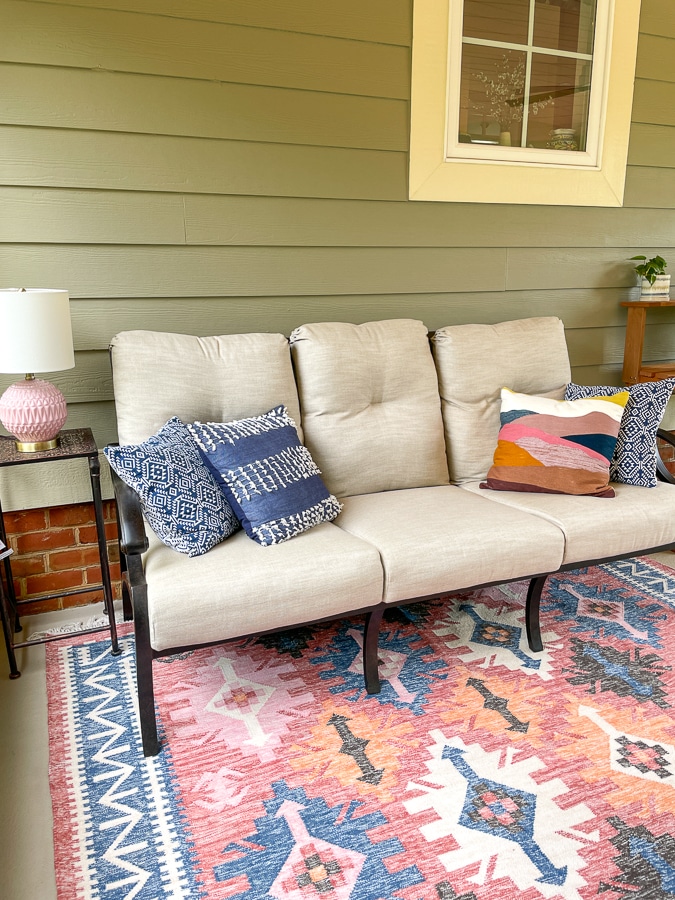
Pillows + Floor
- Doormat by West Elm
- Rug by West Elm
- Landscape Pillows by West Elm
- Navy Pillows by Homegoods
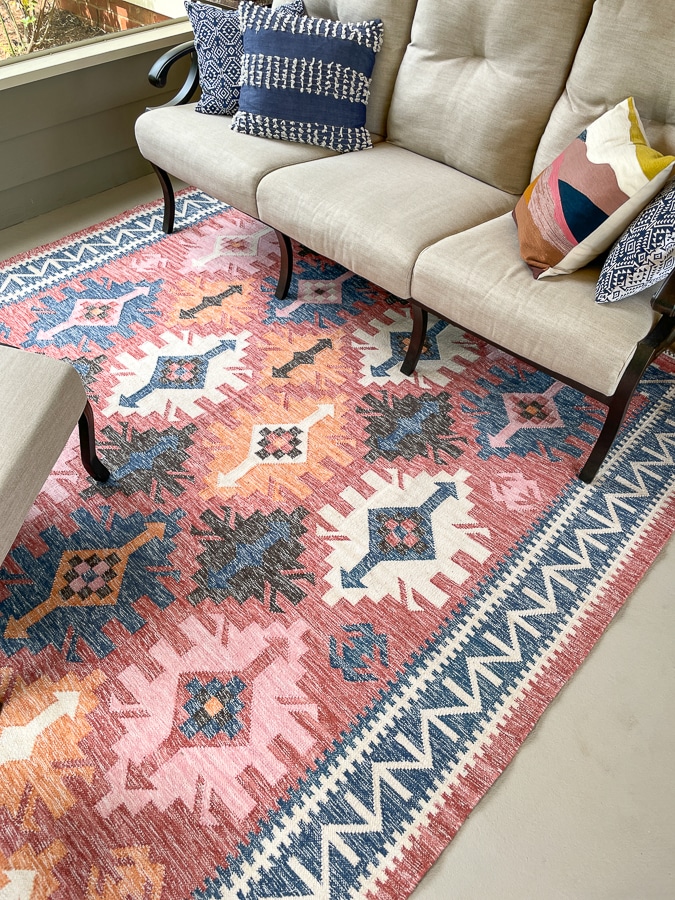
Potting Bench
- By Wayfair
- Plants and pots from Snow’s Garden Center and Be Just Cville
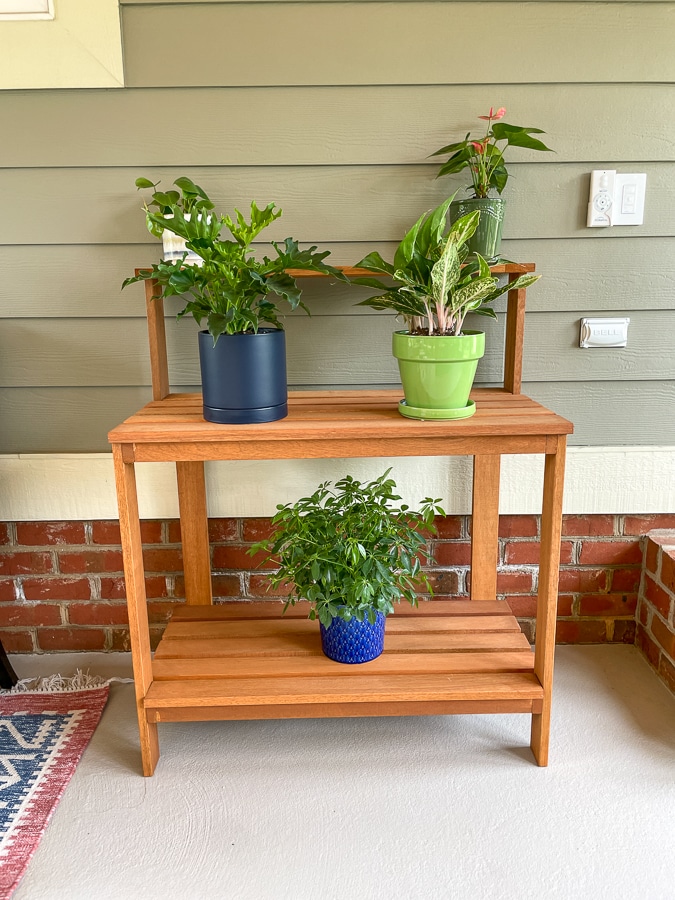
Shop The Porch
Thanks for the tour, Ellen!
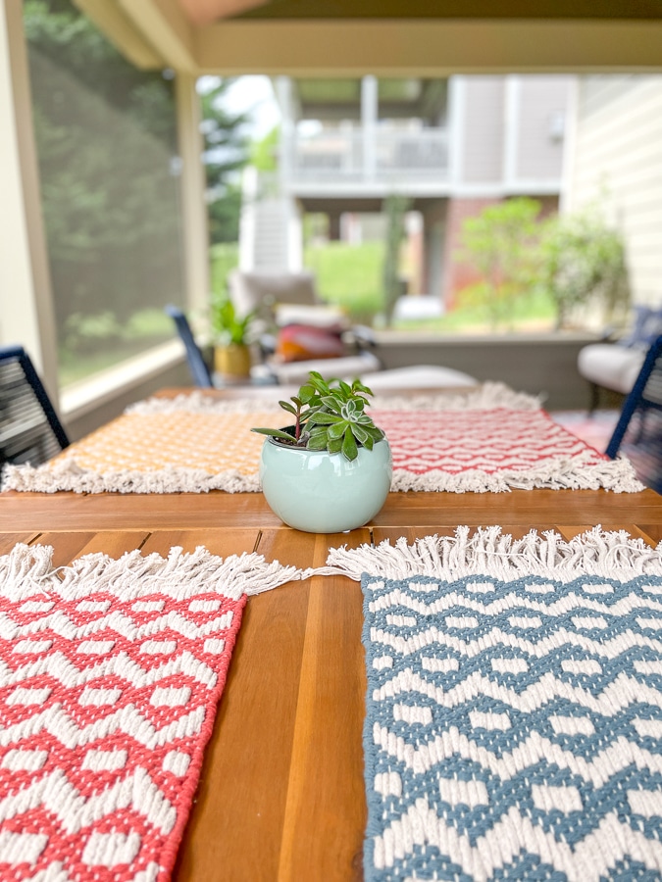


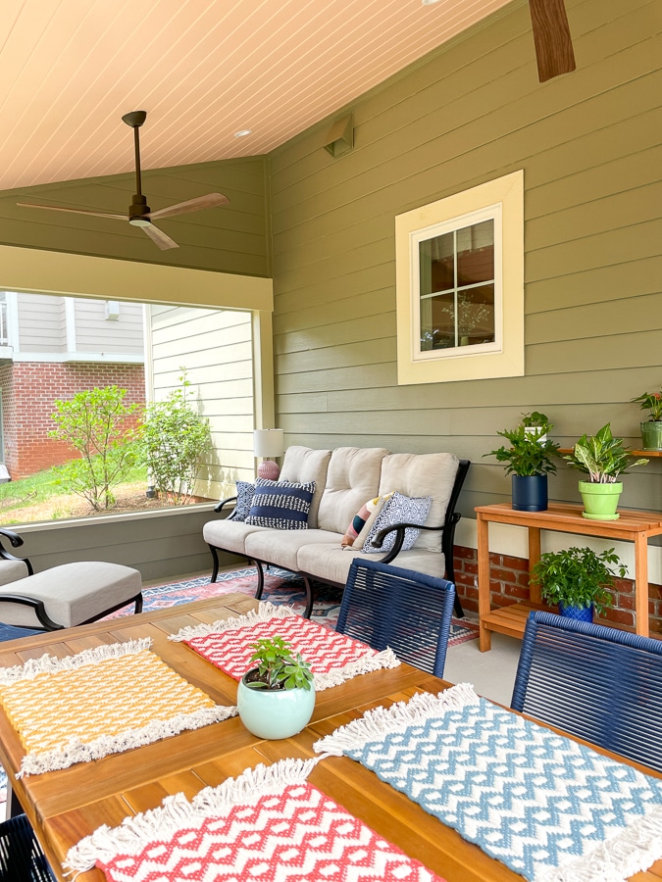
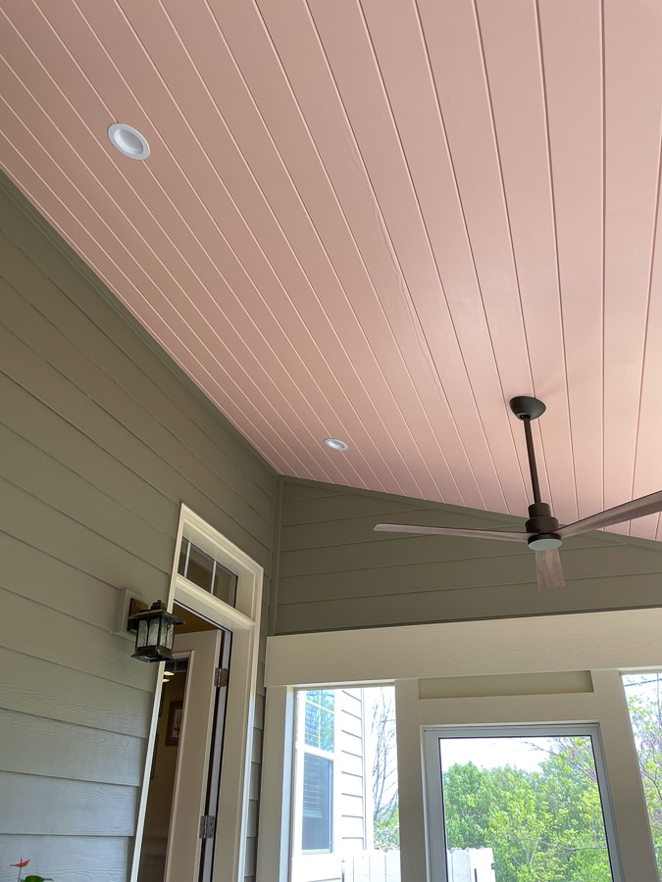
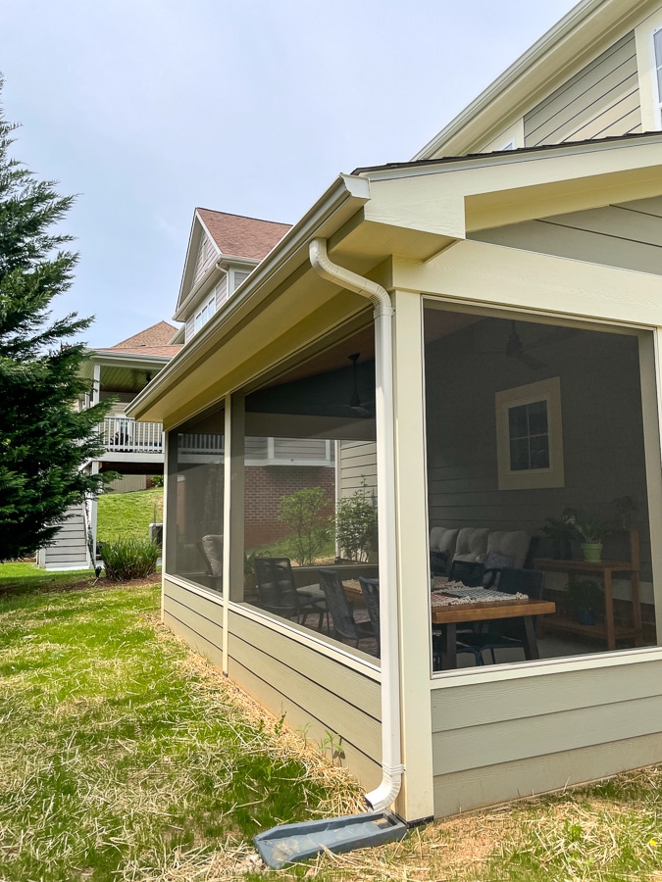
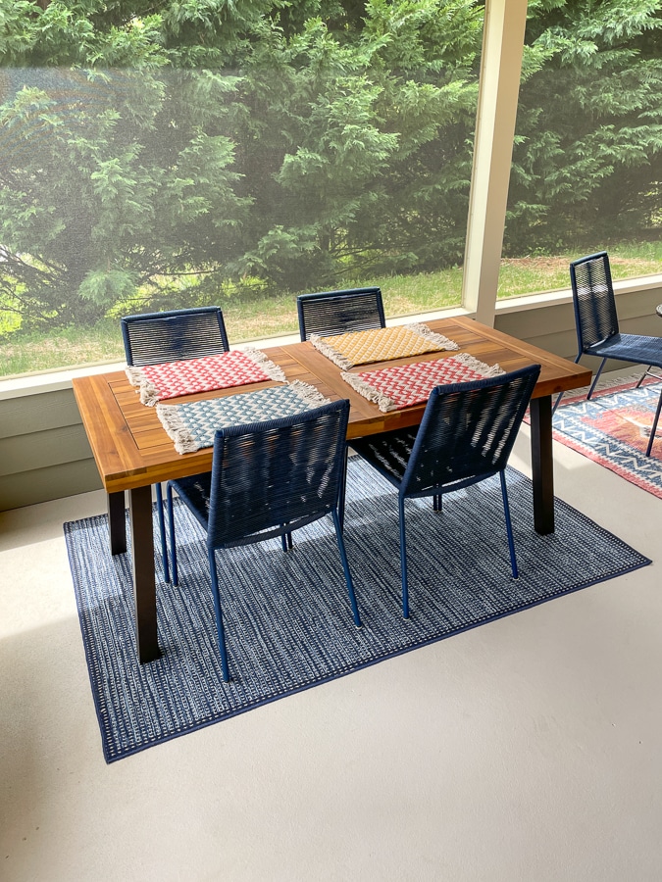
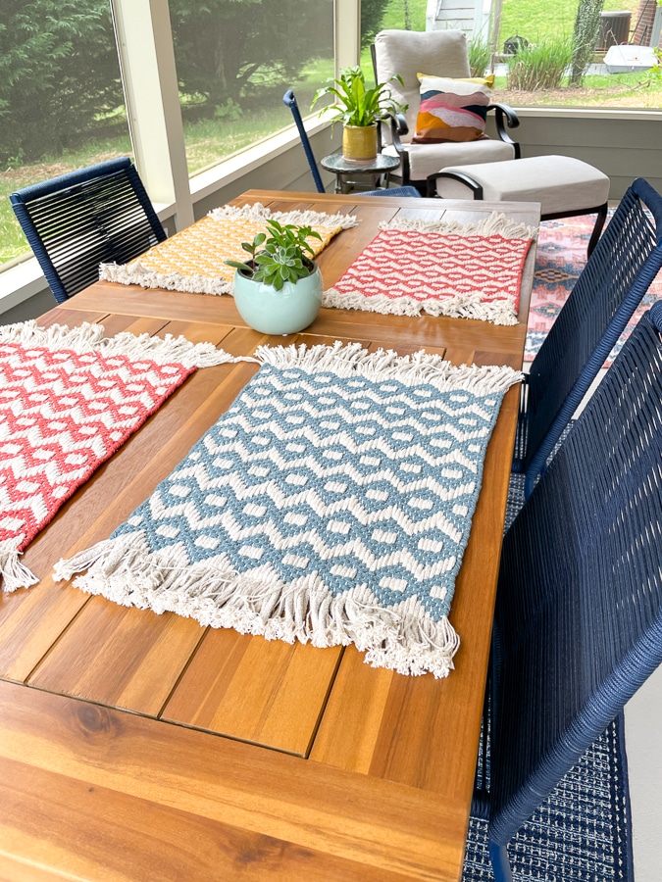

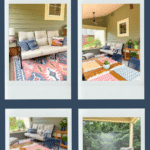
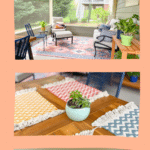
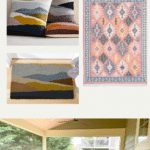
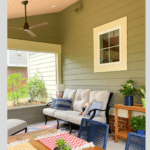
Sarah says
Gorgeous. I am all for regular porch posts!
I am on year three of a debate about adding a screened in porch off my kitchen. My big dilemma is that my kitchen has huge windows which provide the majority of light for my downstairs open concept kitchen/living room. I am concerned about blocking that light by putting in the porch there. It seems like the best place though (we have had two contractors over for quotes and they both said it was the most logical space). Last week I heard about the idea of adding skylights to a porch. How much complexity and cost does this add to a porch building project and do they actually make a difference? Does Ellen feel like her indoor light has been affected? (The “before” back of her house looks similar to mine!)
Kath Younger says
I’ll let Ellen chime in on her light, but I had all the same concerns for BOTH of the porches I added to my two houses.
The “Farmhouse Porch” (aka my old porch) we did have 2 skylights added. I think the cost was about $500-1k per skylight, so not terrible in the overall cost. They brought in tons of light!
In the “Shiplap Porch” (current porch) we actually had plans for skylights but decided to nix them to save money and because we decided on a 9′ beam height for our ceiling. I think the standard is 8′ but we did a lot of visual tests from the living room and the 9′ was the perfect height as to not block the view or the light to the living room. We really don’t feel a difference in light at all, which is amazing. I DO think we lost a little light in the basement windows because the deck floor is now covered, but that wasn’t as big of a challenge.
I don’t think you’ll regret adding a porch even if you do lose a tiny bit of light!
Ellen says
Hi Sarah! This was a concern of mine as well. When the porch roof went up, I had a minor freak out about the loss of light. But then I got used to the small difference and the porch enhances my life so much more that it is a non-issue now. I’ve spent more time out there this spring than I do in my kitchen! Plus, I can leave the kitchen door and window open now and feel the breeze and hear the birds which also makes up for a small loss of light.
Sarah says
Thank you both!! I so appreciate the details and personal experiences. All my friends with porches had them already when they moved in! This has given me a lot to think about. I do have serious porch envy…I’ll have to update you if I get one and maybe we will be the next porch story you share on your blog. Lol!
Susan Dewhirst says
Great post! Here in NH, we are considering something similar on the back of our 1940s Cape Trying to figure out how a mud room might tie-in … I’m curious if you know why Ellen (and you, too) chose not to make your porches four season? Thx!
Kath Younger says
I think just because that would have a totally different feel if there were windows instead of screens only. And because in Virginia we’re pretty fair weather 3 seasons of the year. I think if we had NH winters that would be a good option!
Kelly A Haag says
Literally jaw-dropping! I love it!
Charmaine Ng | Architecture & Lifestyle Blog says
This is the cutest, I love the colours! 🙂
Charmaine Ng | Architecture & Lifestyle Blog
http://charmainenyw.com
emily says
That’s gorgeous!!! we have a VERY similar setup with a pergola, and so I am very tempted by this.
Katherine says
We have a screen deck but I am struggling with privacy. One long end looks right into another neighbour’s sunroom. I have curtains right now but I want the light in my kitchen. It’s a struggle between the two needs. This is gorgeous! I love the big long screens. Ours is 1/2 screen.
Amanda says
Looks terrific! I’ve enjoyed all your porch posts! We live in Downton Boston so screened porches aren’t really an option, but I definitely have porch envy. I grew up in FL where a screened porch was a necessity!
Tracy says
Wish I could hire Thomas! He did an amazing job. And love the decor, too. Well done, Ellen!
Kath Younger says
Thanks!
Maggie says
Beautiful job! One question – with all that open screening do you need to cover your couches and pillows to protect against the rain? Where do you then stash all of that covering material?
Ellen says
Hi Maggie! Thank you! All of the furniture, rug, and pillow inserts are made for outdoors. The couch cushions and chair are Sunbrella fabric. I put an outdoor rug pad under the rug to help dry it out after heavy rains. And I sprayed Scotchgard on the pillow covers to help protect them. I did buy covers at Plow & Hearth for the couch, chair, and table that I’ll use for the winter to help everything last as long as possible, but they are currently in the garage in storage. The porch roof also has a 12″ lip all the way around that keeps out most rain. Some rain definitely gets in during heavier storms or windy rainy days, but I often can sit out on the couch and enjoy a rainy day and stay completely dry!
Emily says
How many square feet is the finished space? TY
Ellen says
Hi Emily. It’s 228 square feet – 12 ft x 19 ft.
Emily says
Thank you! Absolutely gorgeous
Kelly says
I’ve been looking for the perfect outdoor rug for one of the terraces in my new NYC apt and immediately bought that one!!! Thanks for the recommendation!
Andie says
Beautiful!
Lindsay says
Here in the midwest (MN & IL) most homeowners either have decks or 4-seasons rooms. The screened porches allow in way too many bugs and dust/dirt. So for example when my parents built their home in IL they just had a deck/porch and when they decided they wanted “additional living space” they went the 4-seasons room route because it added square footage to the house which made the investment pay off in the long run when selling. When they built their current home in MN they couldn’t imagine not having the 4 seasons room because it has such big windows it feels like its “outside” but the air conditioning keeps the temperatures comfortable in our very humid hot summers!
Does Thomas get more requests for screened porches or 4-seasons rooms?
Kath Younger says
Porches all day everyday 🙂 Most people wanting to either add one or convert a deck. But I can totally see how the farther north you go the more 4 seasons rooms you’d find.