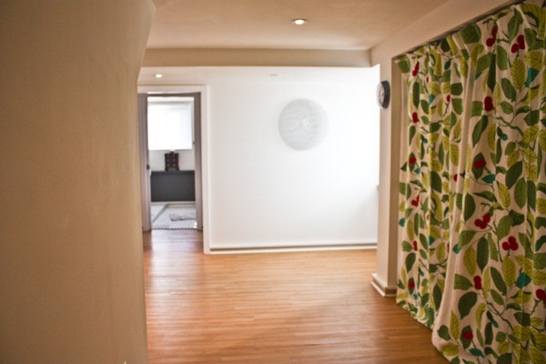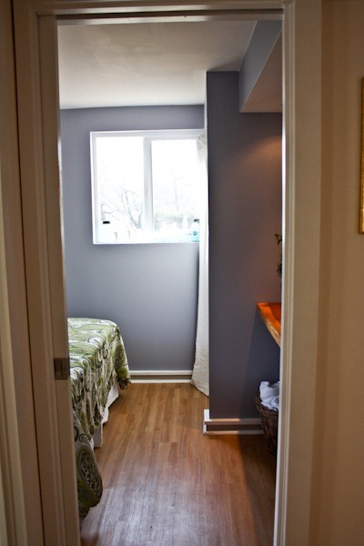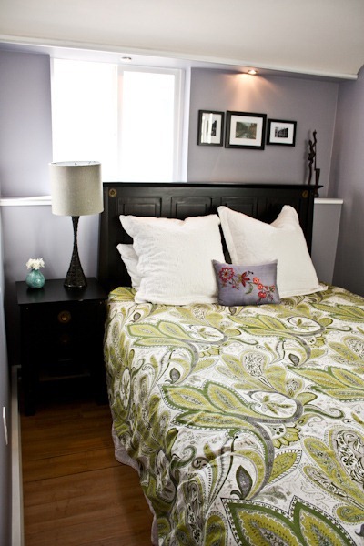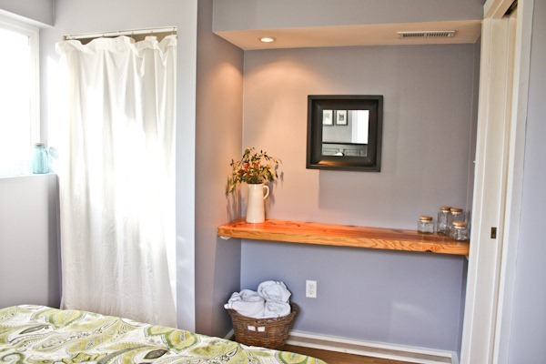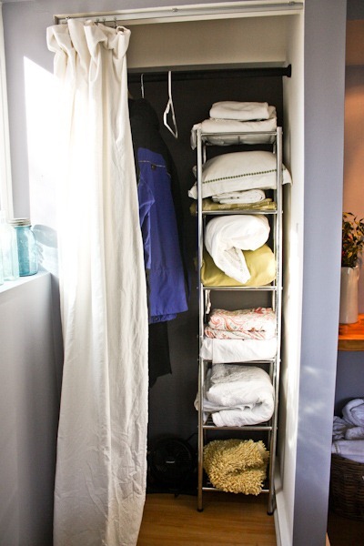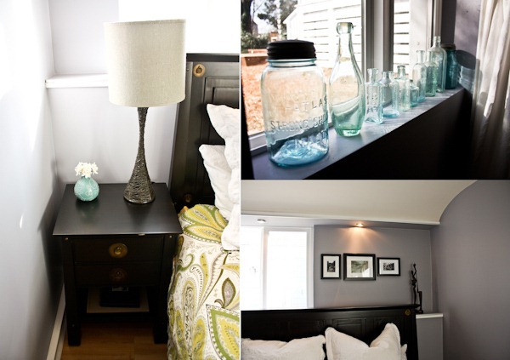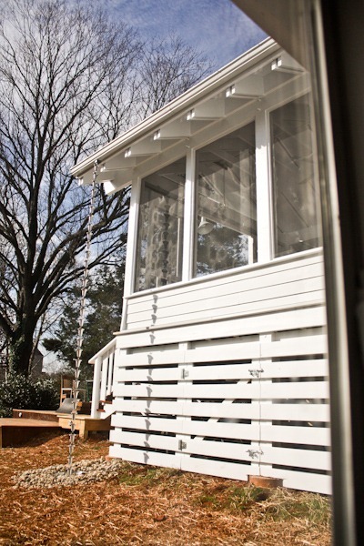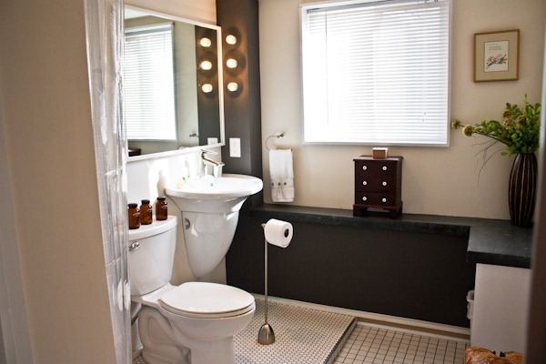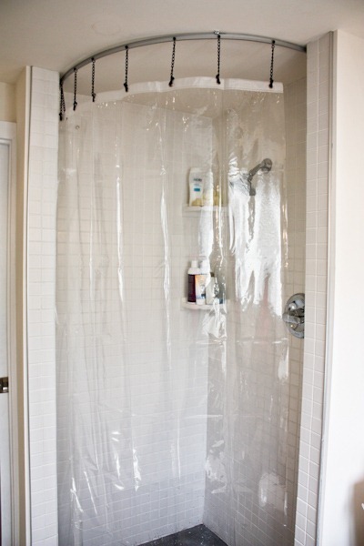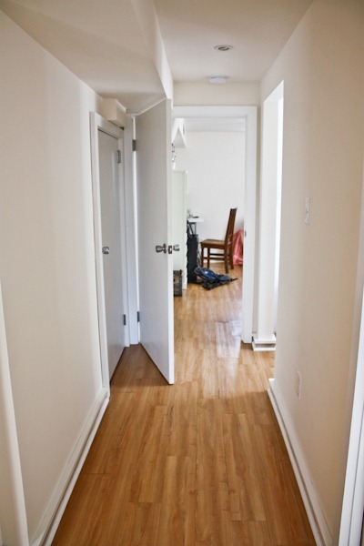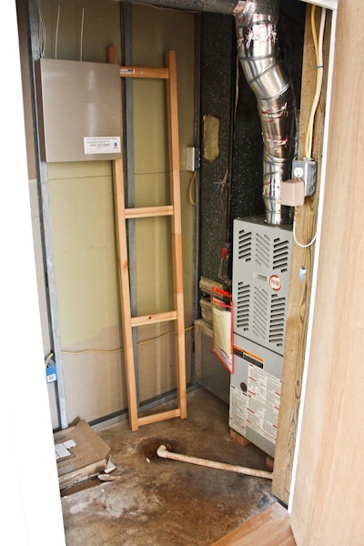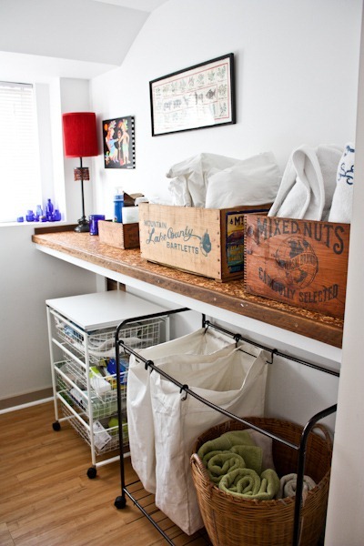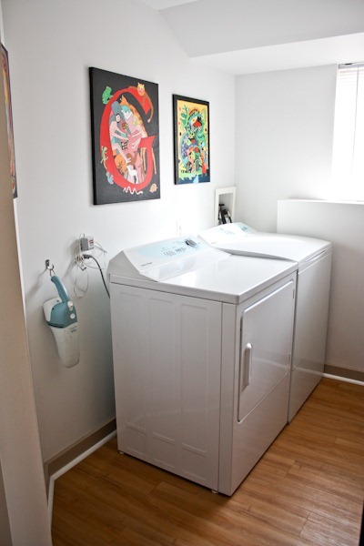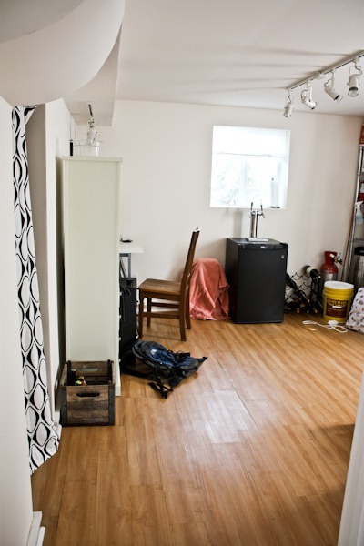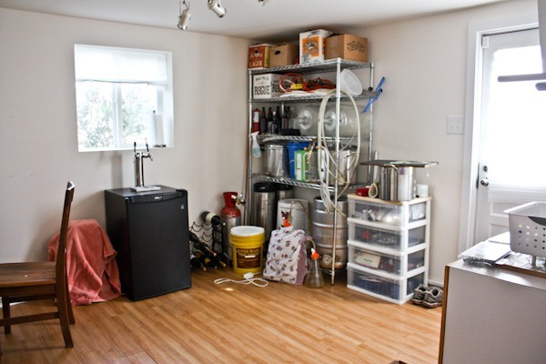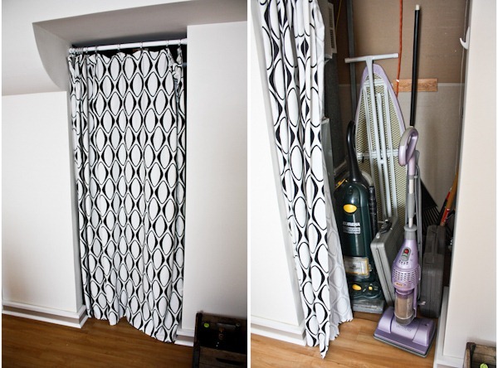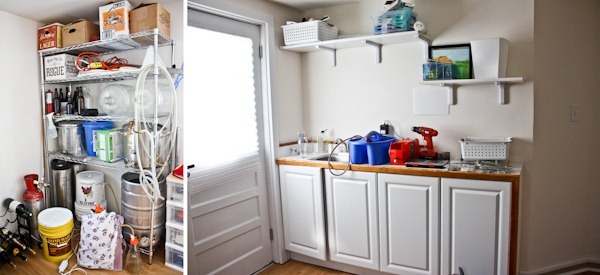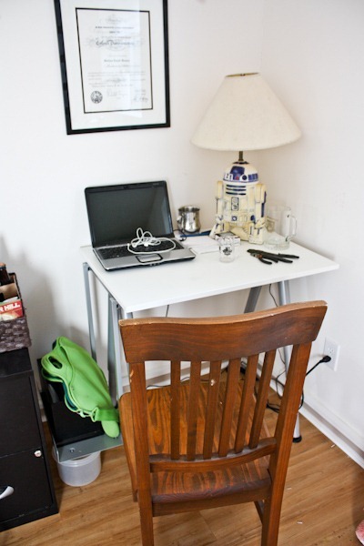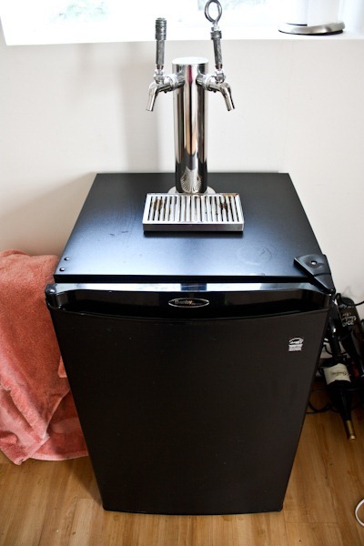The final wing of our house is the second half of the lower level and includes the third bedroom, second bath, laundry room and man cave a.k.a “The Brewery.”
From the bottom of the basement stairs, you can see the entrance to the wing through the doorway here:
To your right, you’ll find the guest room!
This room is pretty small – in fact we weren’t sure if our guest bed would even fit when we first toured the house – but in fact, the bed fits perfectly.
We removed the footboard to make more room and could only fit one nightstand, but since we don’t have guests too often, this works just fine. The duvet cover is Crate + Barrel and was a birthday gift from Matt! I love the colors and paisley! The lamp is Pier 1.
On the flip side of the bed is another built-in desk that serves as a nice place for guests to put makeup and things.
Underneath is a nice antique potato basket that holds guest towels
And the closet next door is a make-shift linen closet thanks to a nice shelving unit and space for extra winter coats
The décor in the room is made up of a blue glass collection my grandmother gave to me. I love blue glass! The frames house photos of Cambridge University in England I brought back from a summer studying abroad. And the sculpture is a Nigerien woman that my friend Kirst brought back from her time in the peace corps!
View of the porch from the guest room!
The guest/downstairs bathroom is next door. We love how modern it is with the concrete shelf and colors!
Two owners ago finished this whole basement in a very modern feel and the previous owner brightened it up a bit. But I still love the super modern touches.
Shower that is very fun to use!
Outside of the bathroom there is a hallway:
On the left is a closet with our hot water heater, furnace and storage
And on the right is the laundry room!! I love the vintage boxes 🙂 The cart with drawers is IKEA and the cart with canvas was here with the house (there were actually two of them and they were falling apart – I kept one to use for dirty linens that need to accumulate in order to make up a load). I keep sheets and towels in the boxes and basket below.
And finally at the end of the hall we find Matt’s brewery (which looks neater now then when I took this photo!)
This room was finished out to be an art studio, so we’re lucky to have cool lighting and a sink in there too as well as a door to the outside.
Needless to say this is Matt’s room and he organizes it how he likes!
There is another closet in here that links to the furnace room where we store the vacuum cleaner, tools and gardening things since we don’t have a garage. The shower curtain makes for a funky door!
We have since cleaned up this space a bit, but you can see all of Matt’s beer equipment on the left and on the right, the shelves and cabinets house tools and paint.
Matt’s desk (formerly my desk) is in here. Check out his R2D2 lamp!
And last but not least, don’t forget the kegerator! Matt made this one himself and it fits 2 kegs. There is hope for a bigger one in the near future though!
The Final Wing
Guest room paint: Benjamin Moore Excalibur Gray
Duvet cover: Crate and Barrel
Guest room bed and nightstand: Pier 1 Shanghai
Teal flower vase: Crate and Barrel
Guest room lamp: Pier 1
Linen shelves: Linens and Things (RIP)
Laundry drawer cart: Antonius IKEA
Red laundry lamp: Pier 1
Matt’s desk: IKEA Galant
Ball jars, towel basket, Nigerian sculpture, Egyptian stool, purple throw pillow cover, vintage boxes, small chest, paintings, R2D2 lamp: all either gifts from friends abroad or antiques from my mom/grandmother found in antique stores


